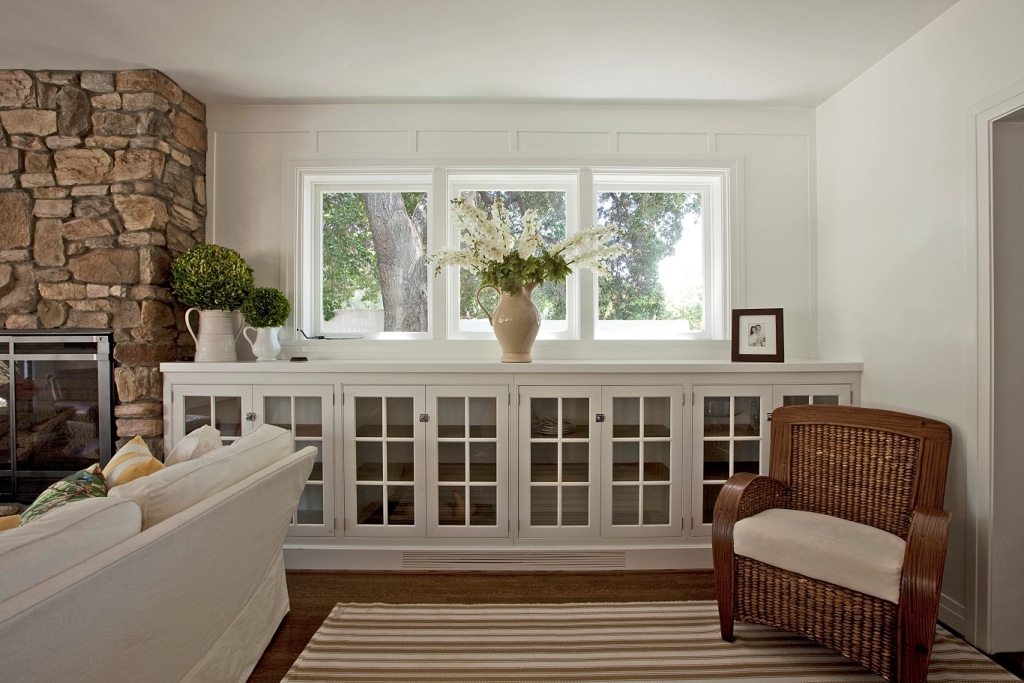
18 DR 04
- Categories →
- 04 Hearth Room (10’x19’) Adjacent to Kitchen
Portfolio
- All 62
- 01 Front of House / Front Yard 7
- 02 Kitchen (24’x18’) 9
- 03 Living Room (29’x19’) 3
- 04 Hearth Room (10’x19’) Adjacent to Kitchen 4
- 05 Staircase / Entry Hall 4
- 06 Bathrooms: Master (11’x18’), Guest (13’x11’), Powder 6
- 07 Bedrooms 7
- 08 One Office (14’x8’) Plus Oone Study (8’x8’) 4
- 09 Rear of House / Pool / Gardens 13
- 10 Base Camp Parking Lots 5
-

01 FEXT 01

-
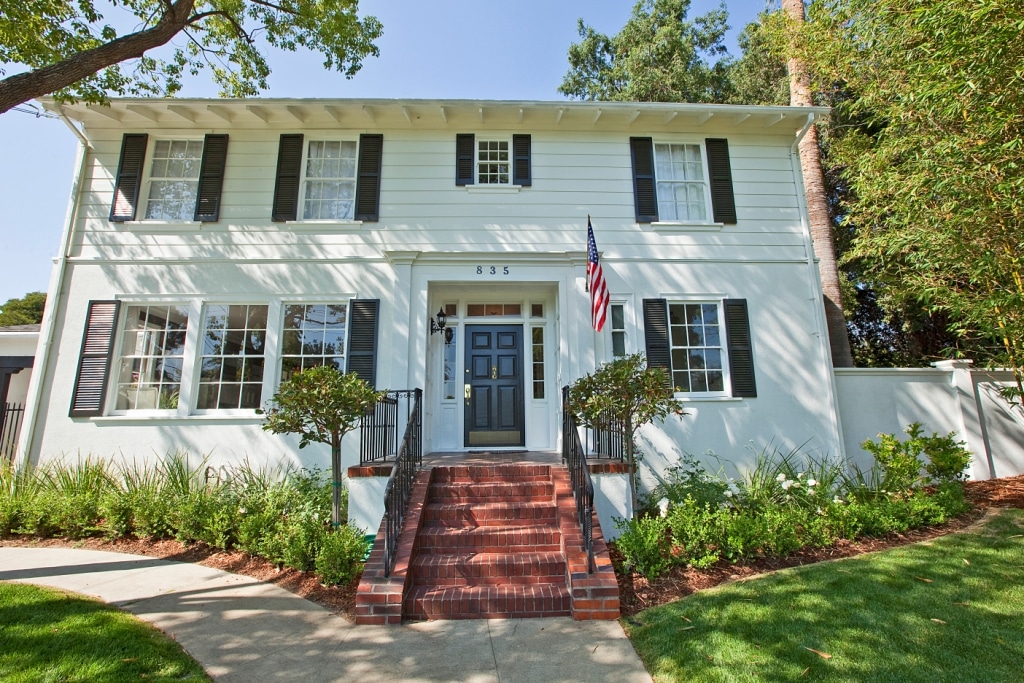
02 FEXT 02

-
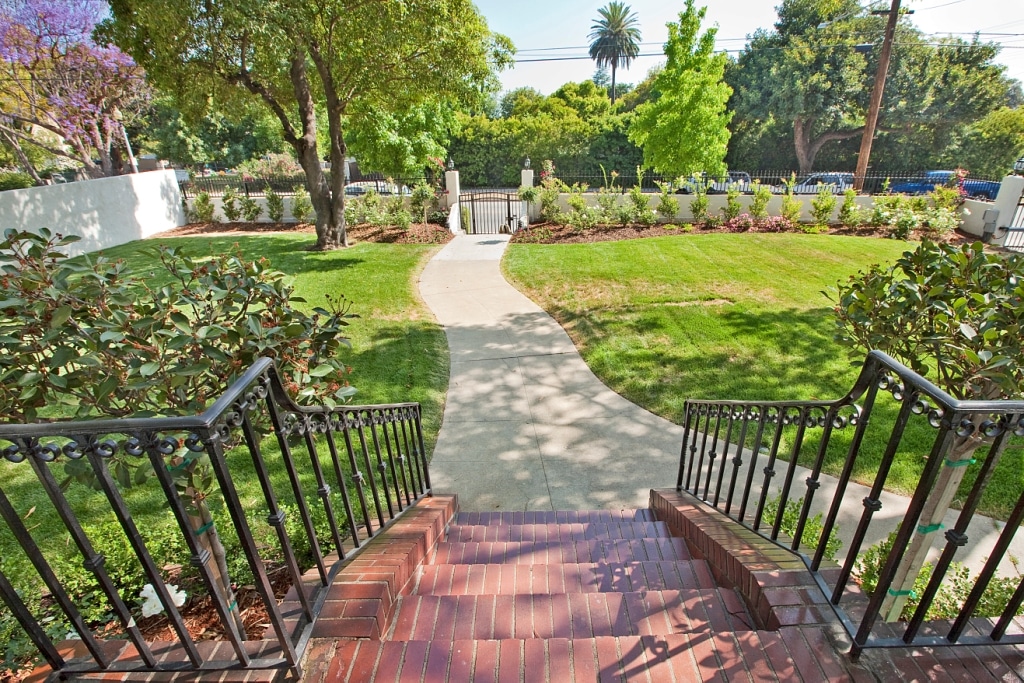
53 FEXT 03

-
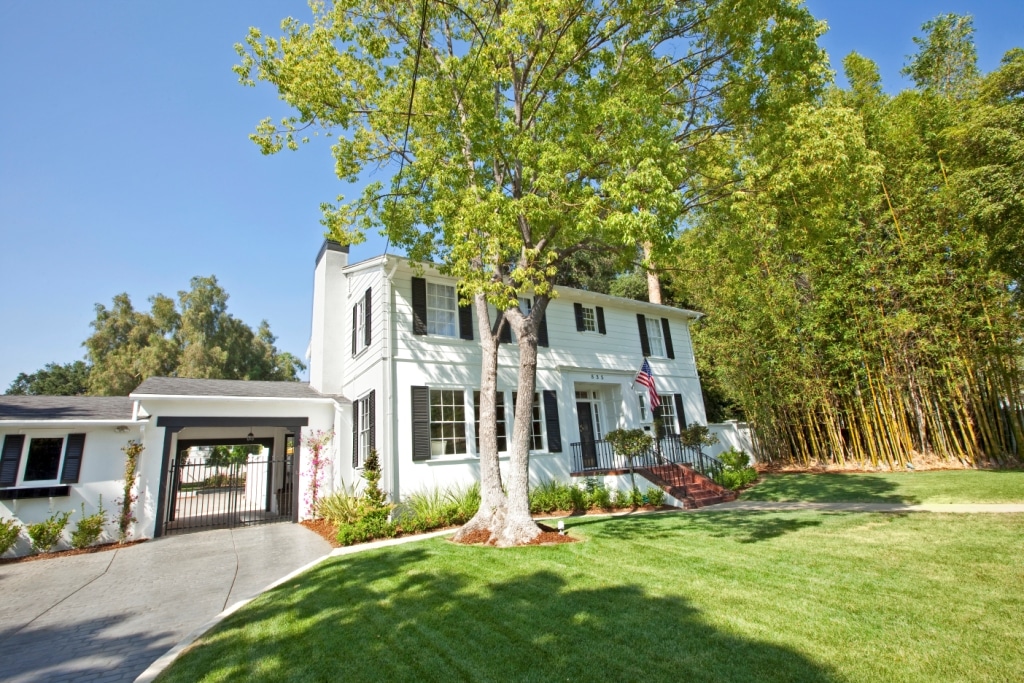
54 FEXT 04

-
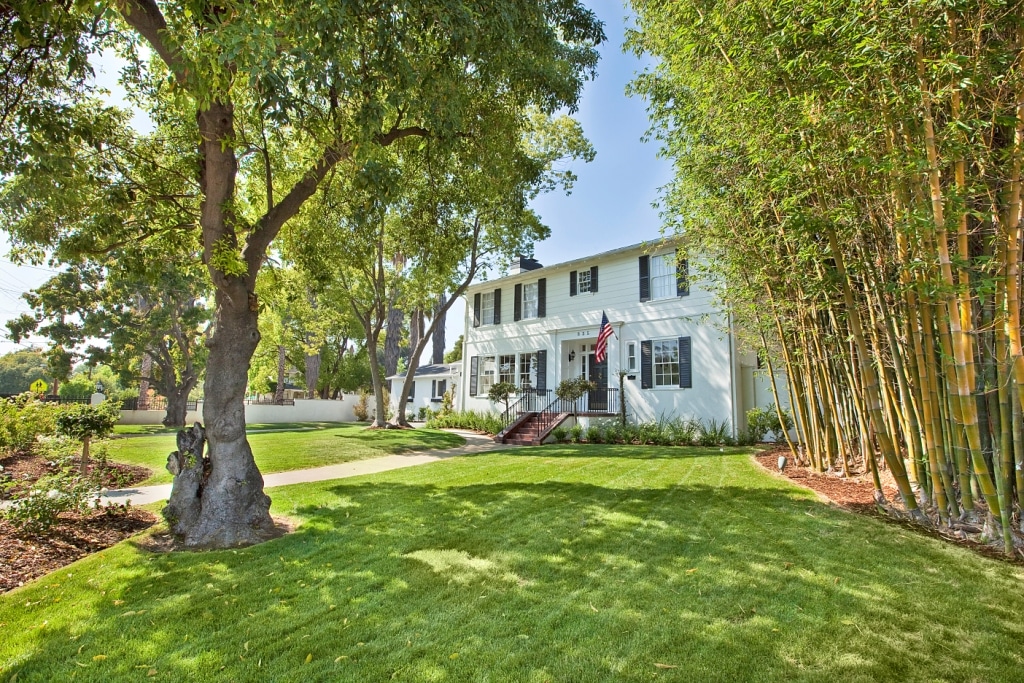
55 FEXT 05

-
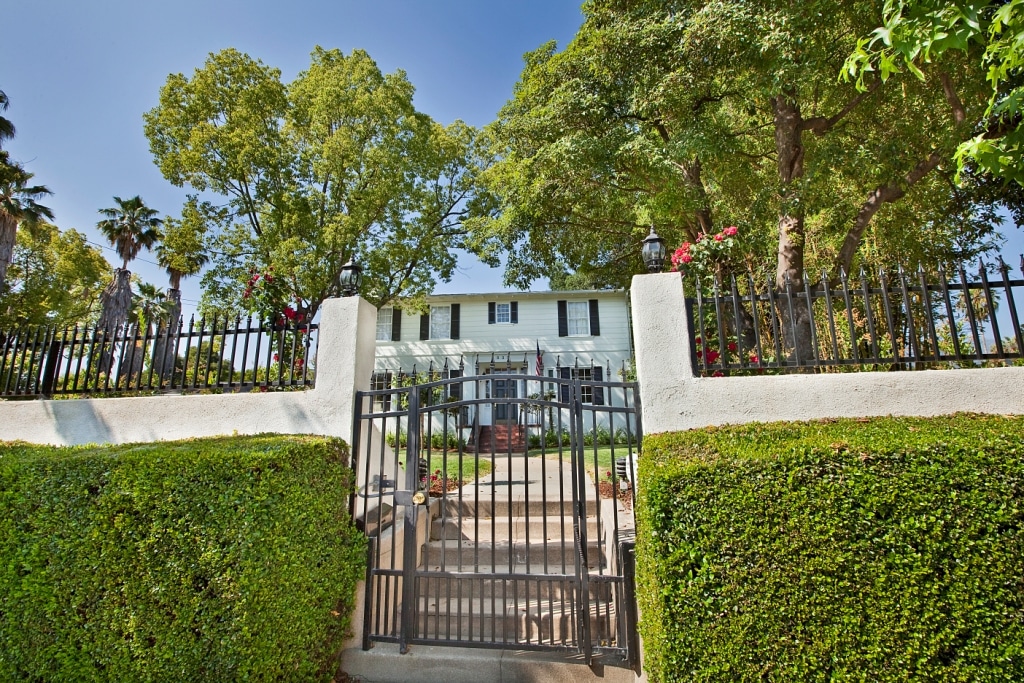
56 FEXT 06

-
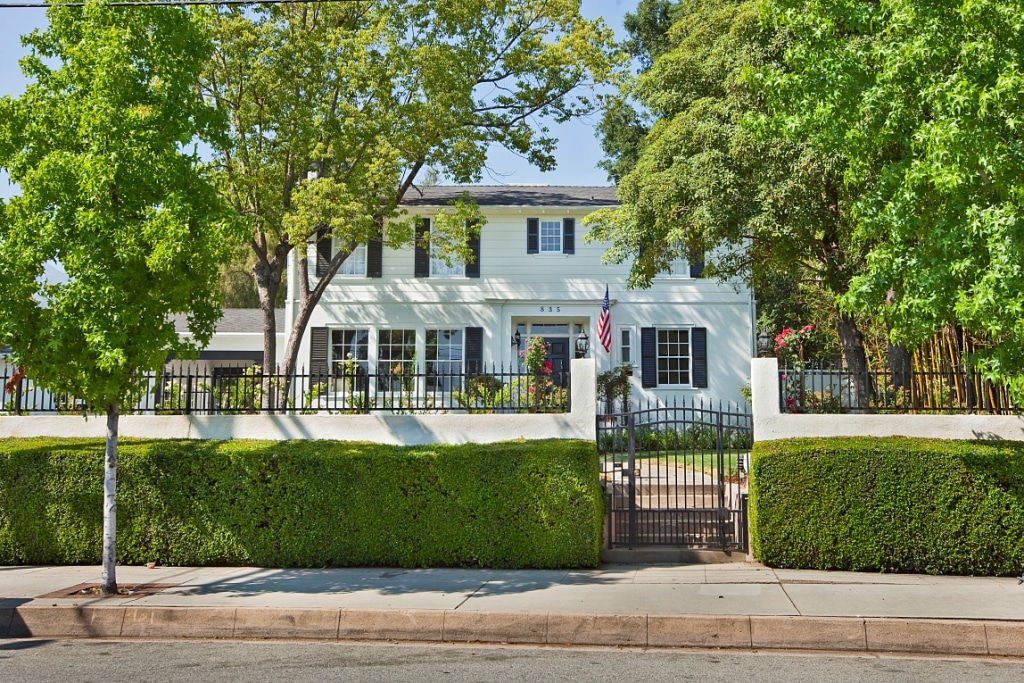
57 FEXT 07

-
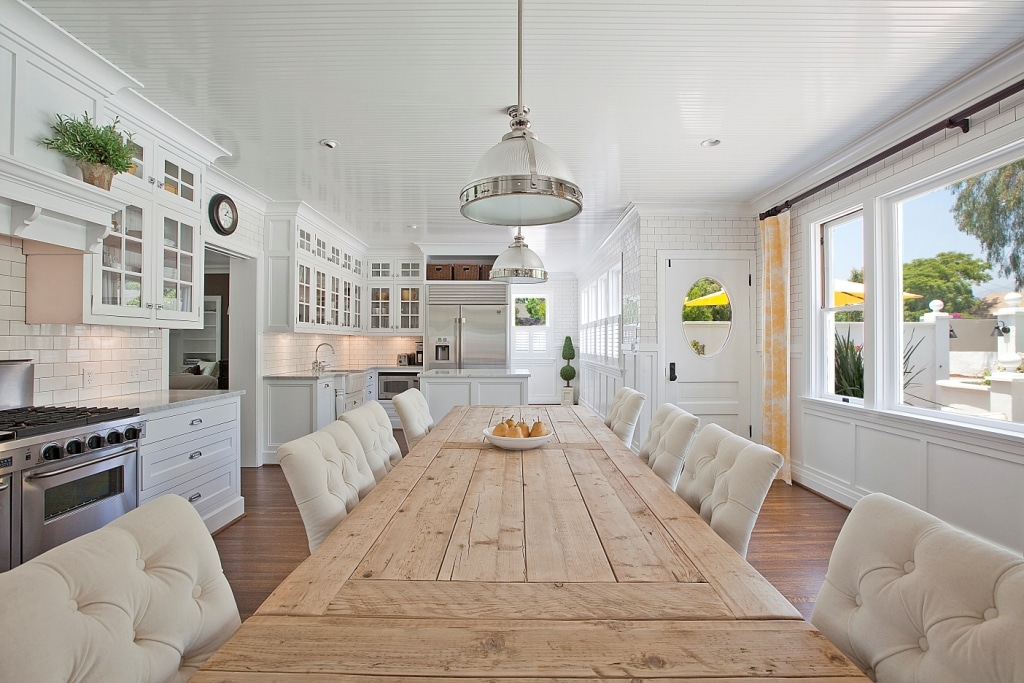
07 KT 01

-
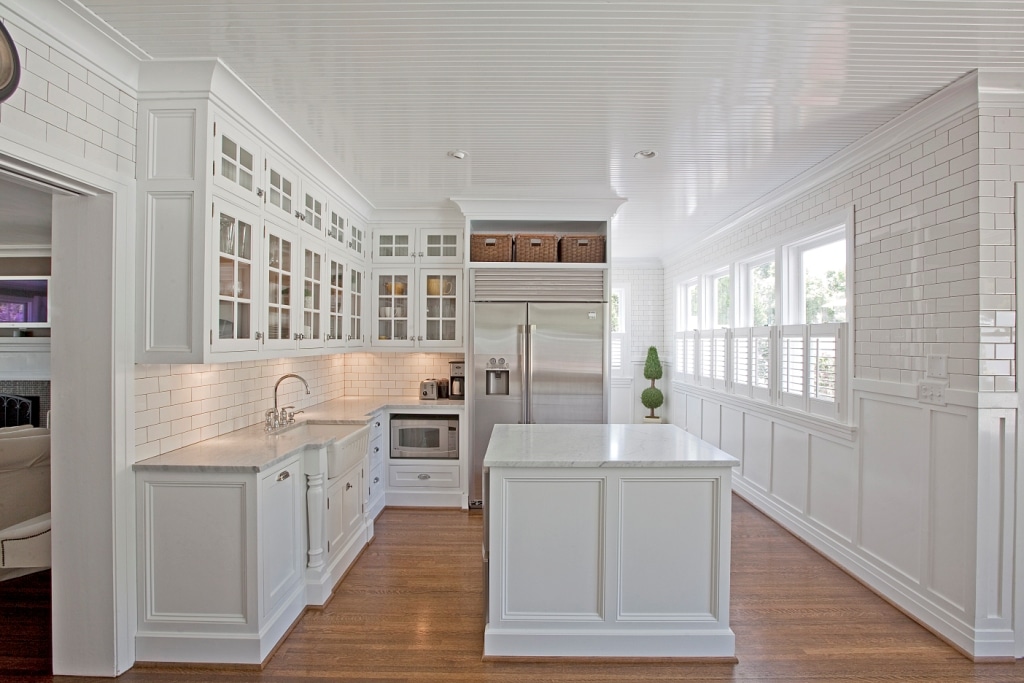
08 KT 02

-
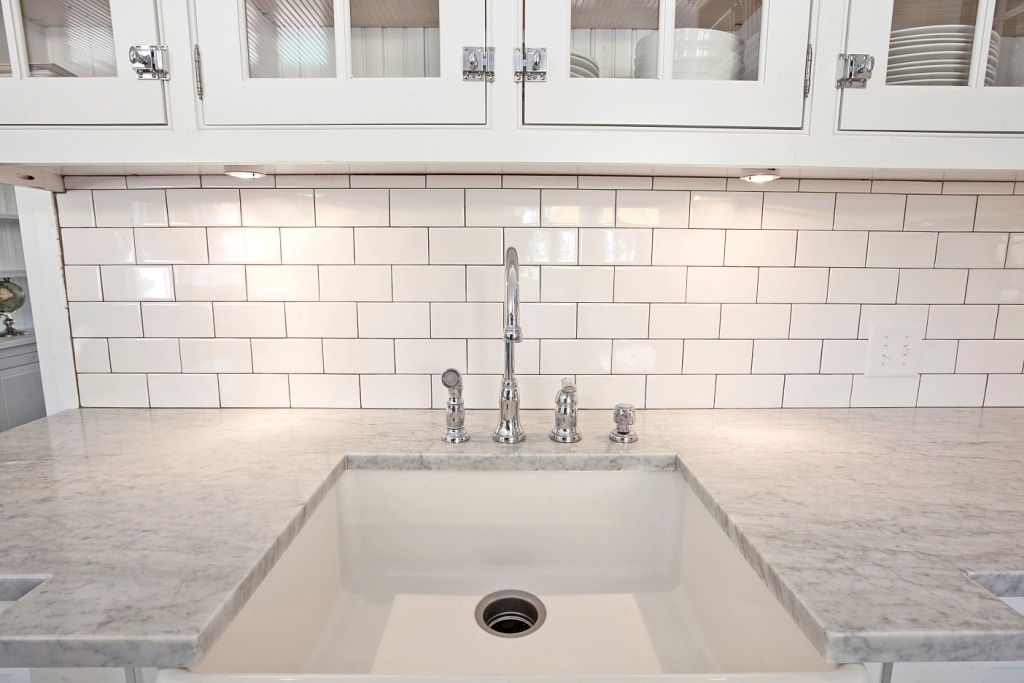
09 KT 03

-
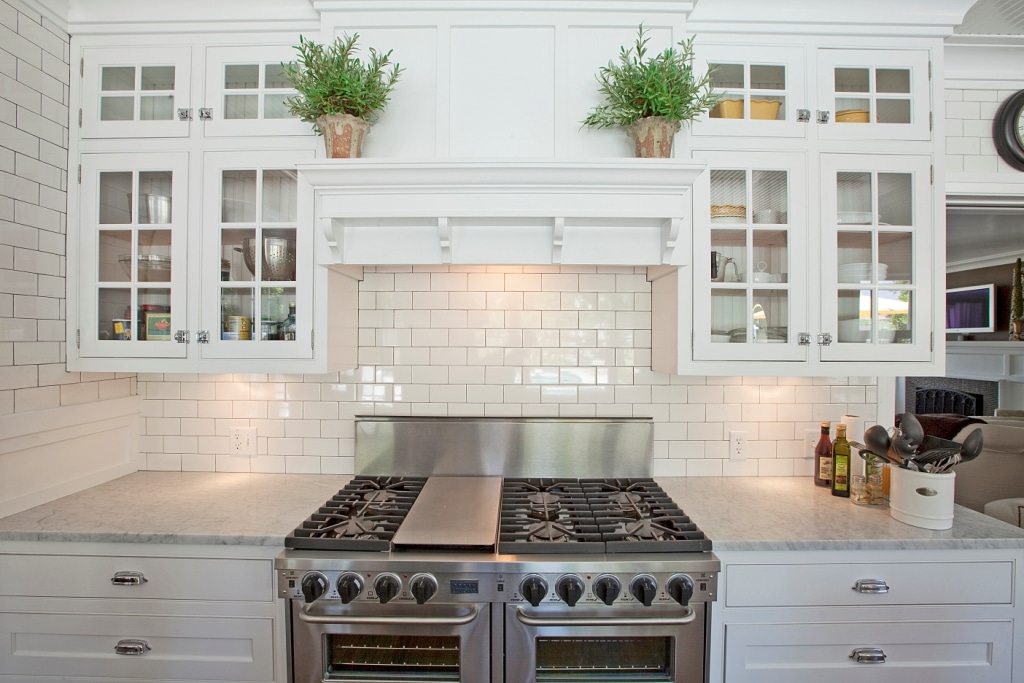
10 KIT 04

-
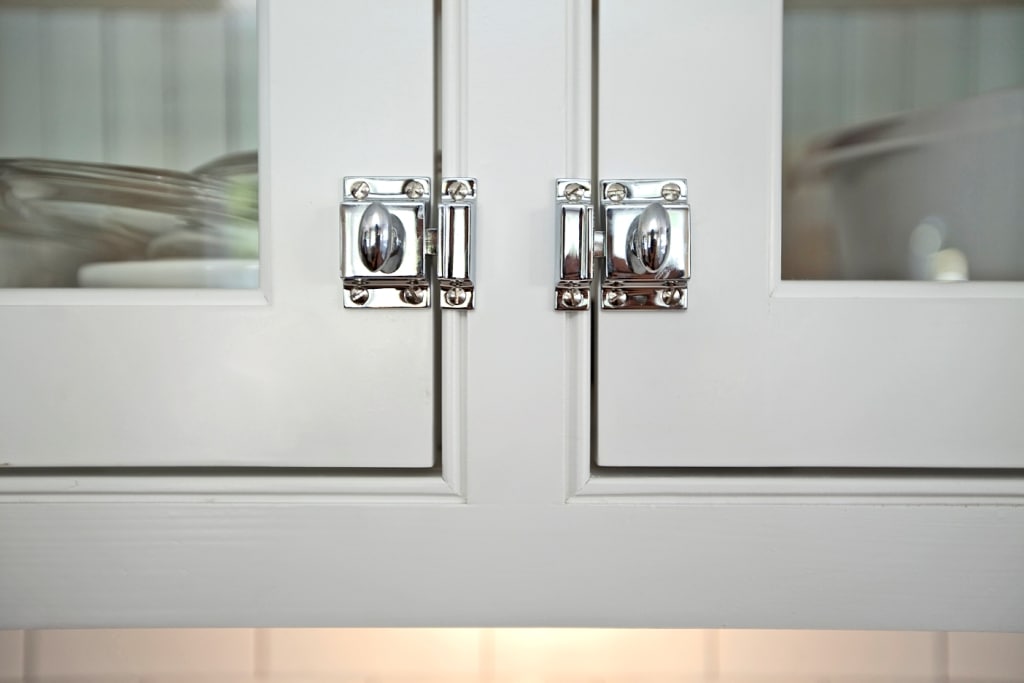
11 KT 05

-
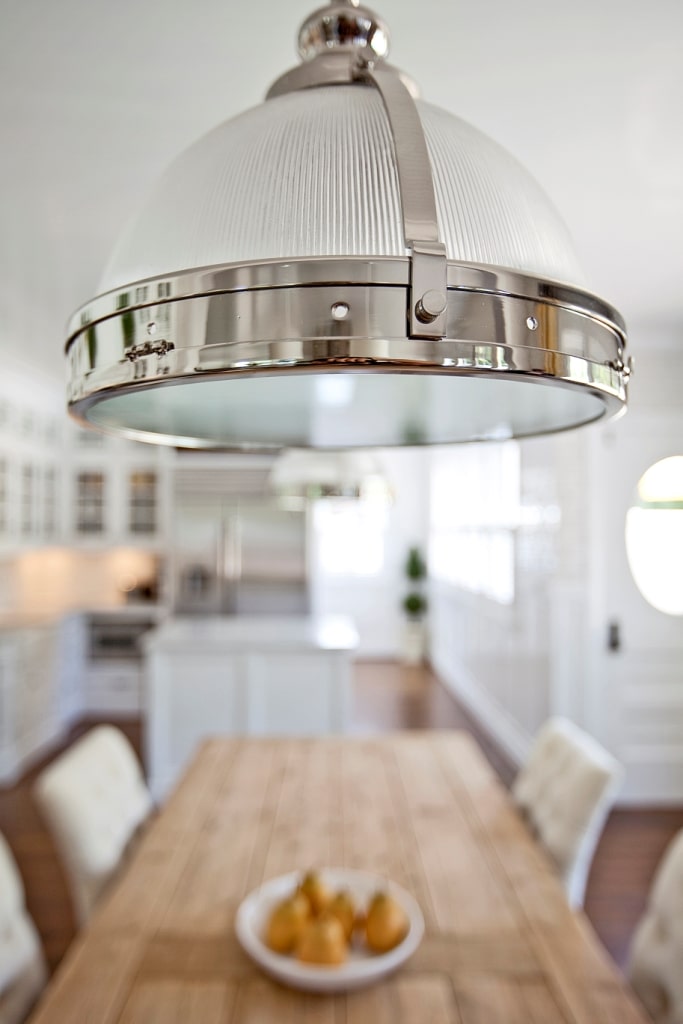
12 KT 06

-
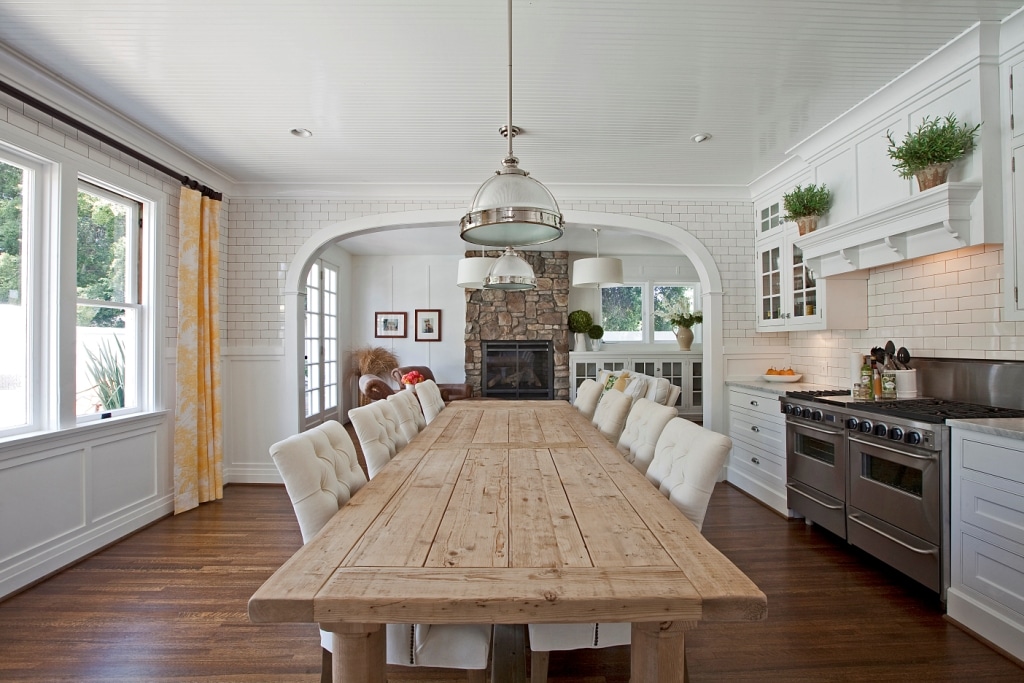
13 KT 07

-
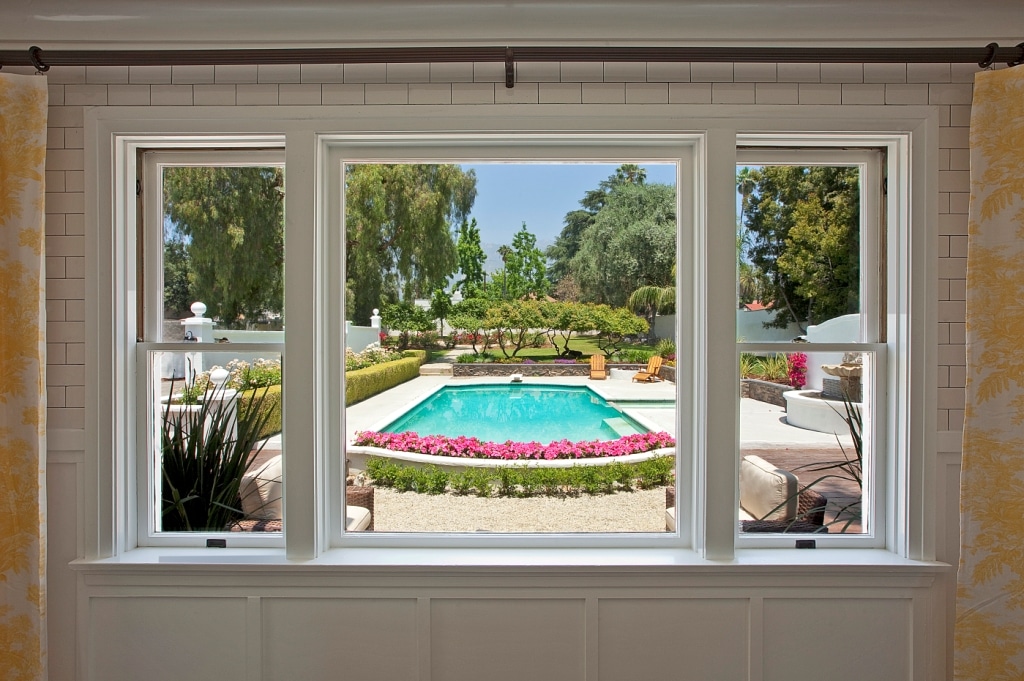
14 KT 08

-
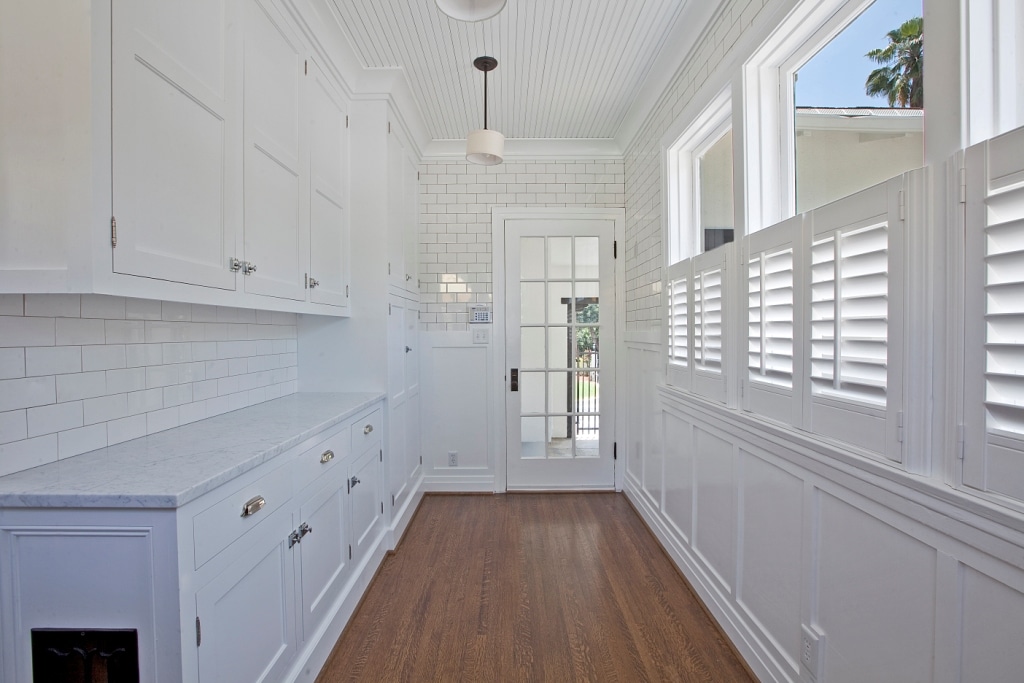
51 MR 01

-

04 LR 01

-
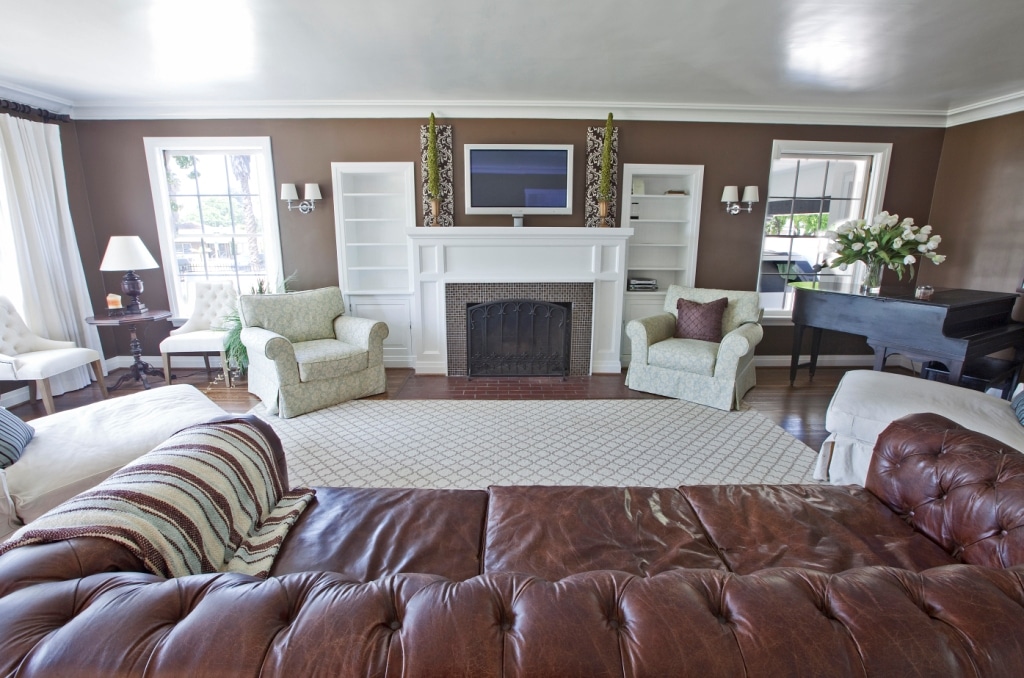
05 LR 02

-
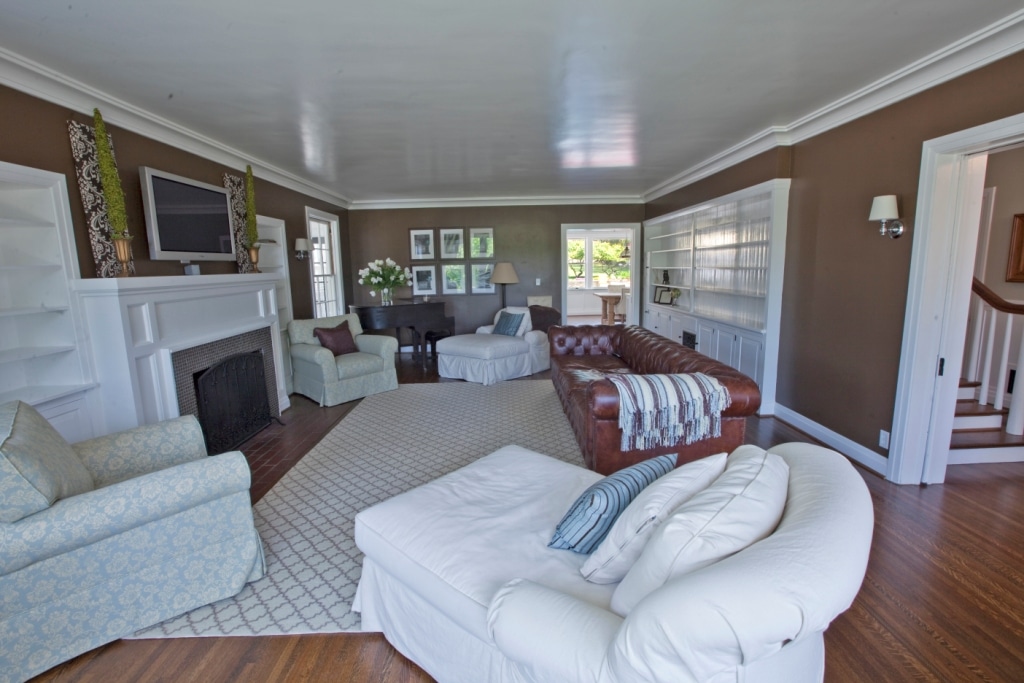
06 LR 03

-
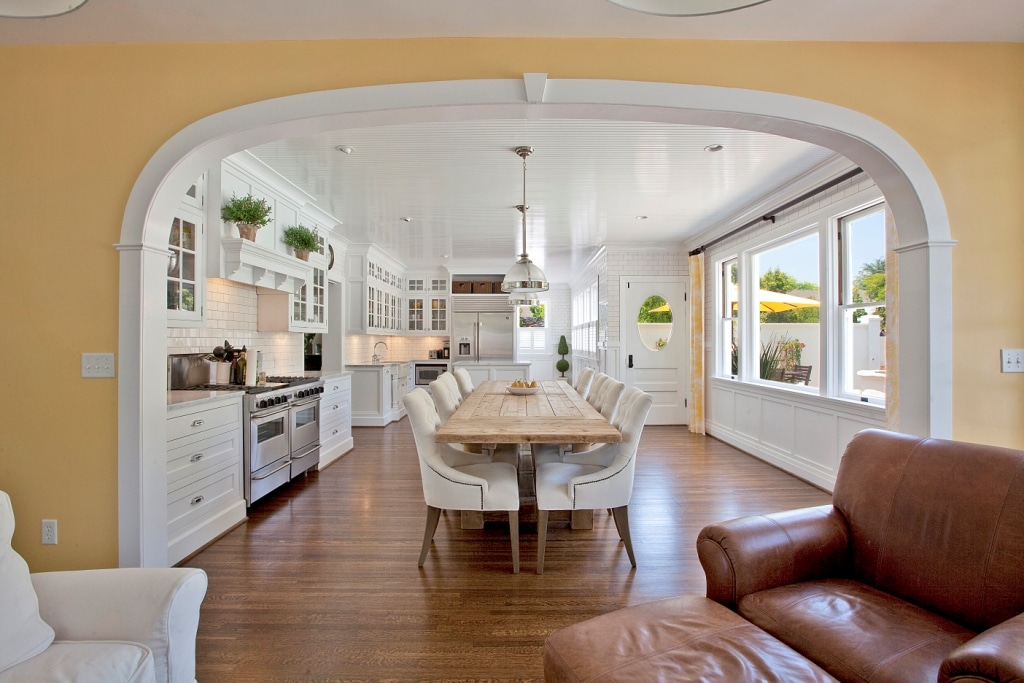
15 DR 01

-
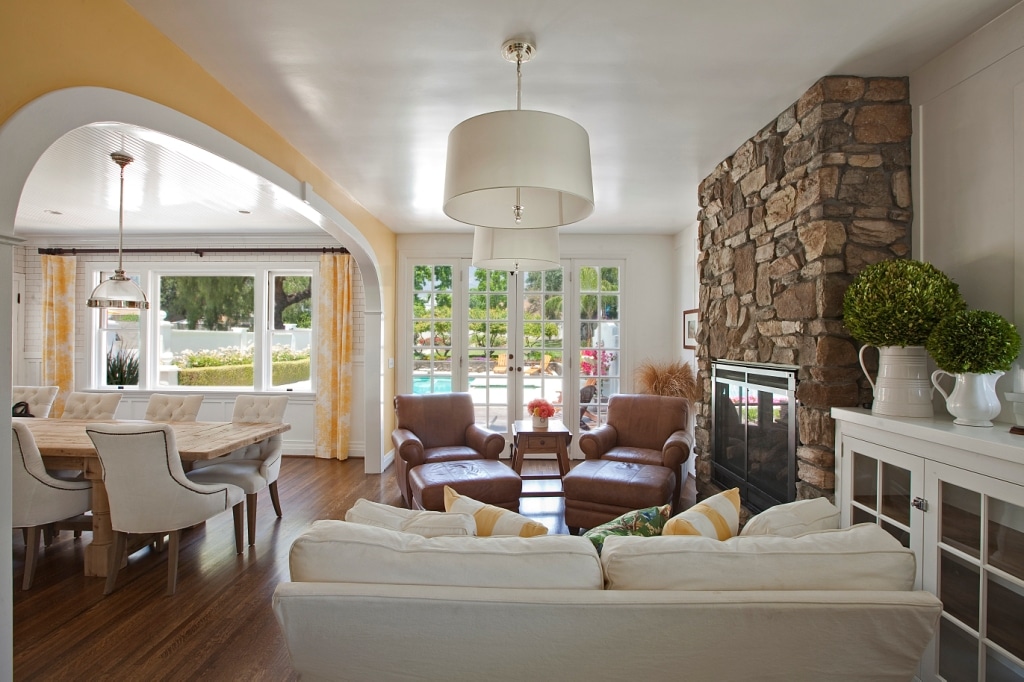
16 DR 02

-
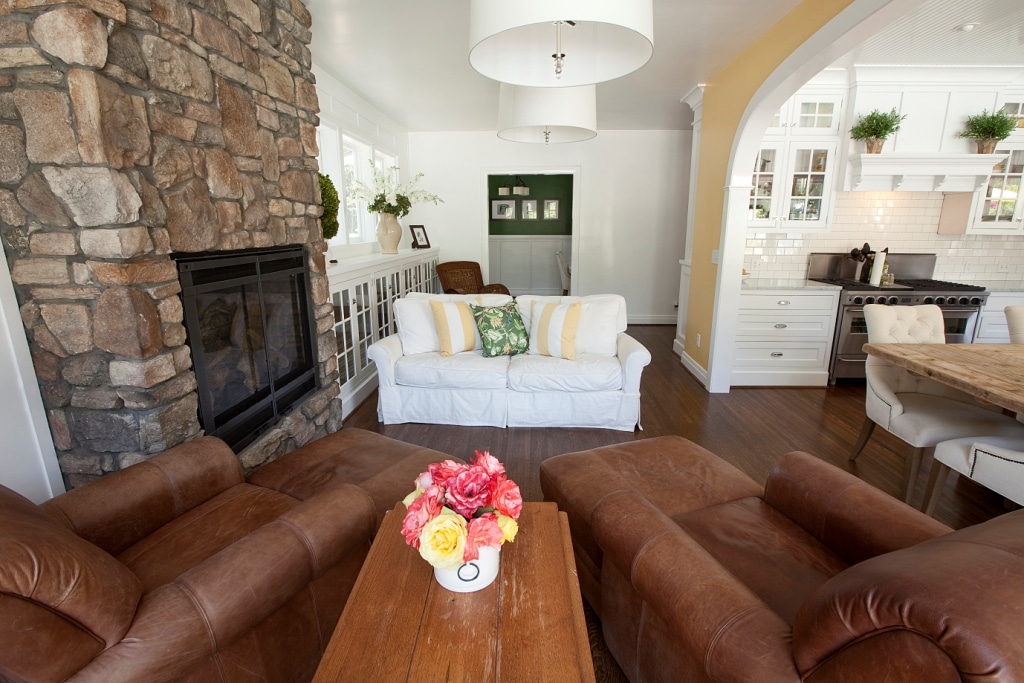
17 DR 03

-

18 DR 04

-
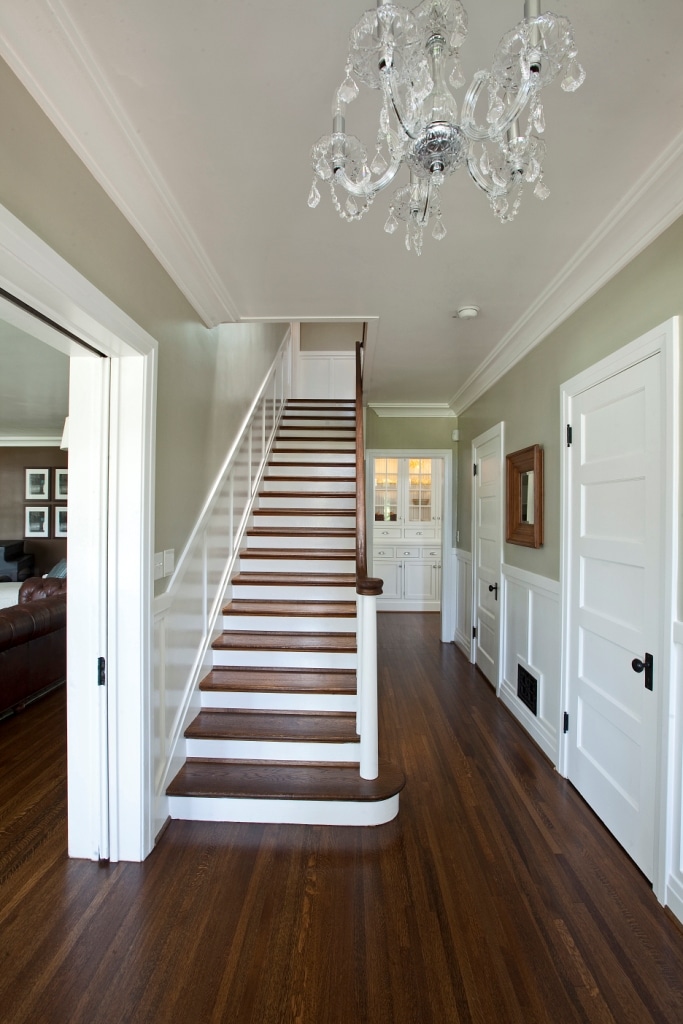
03 DHALL 01

-
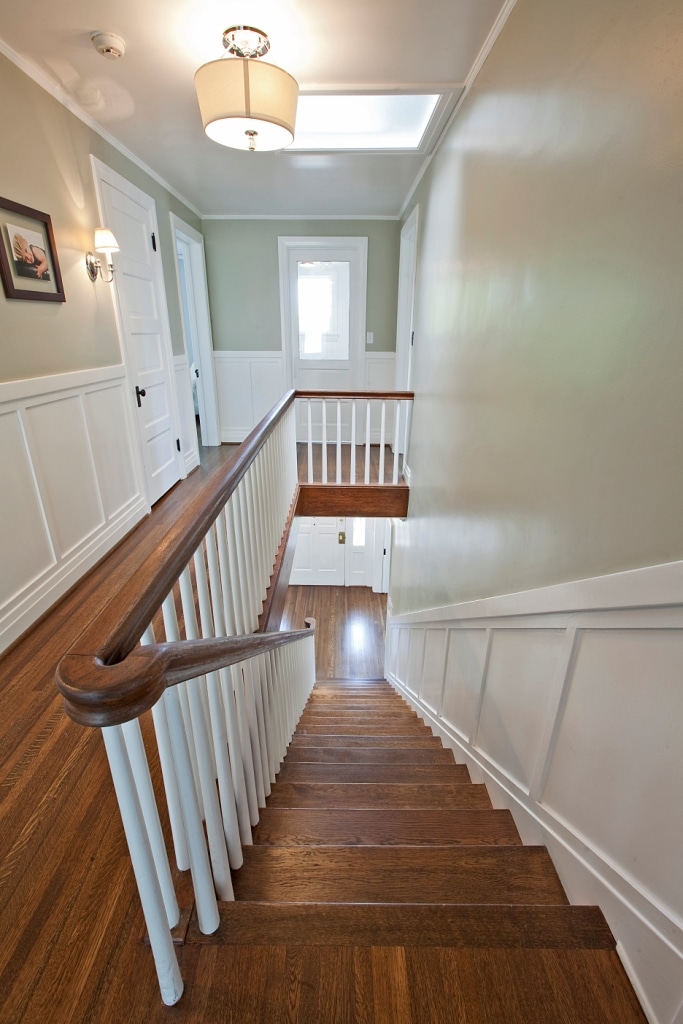
35 UHALL 01

-
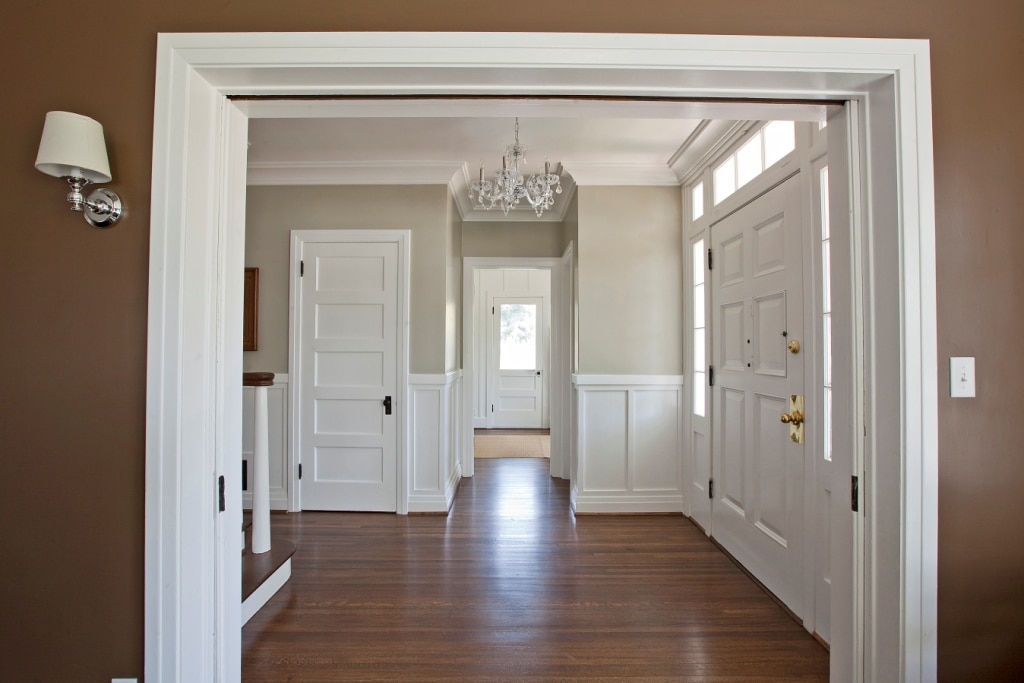
36 DHALL 02

-
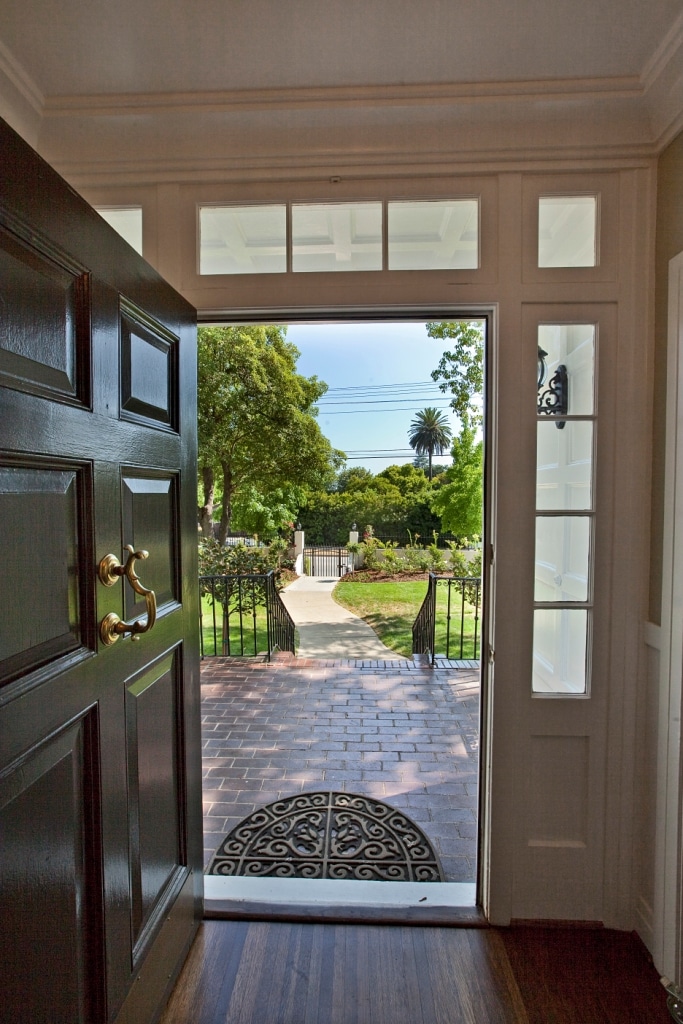
52 ENT 01

-
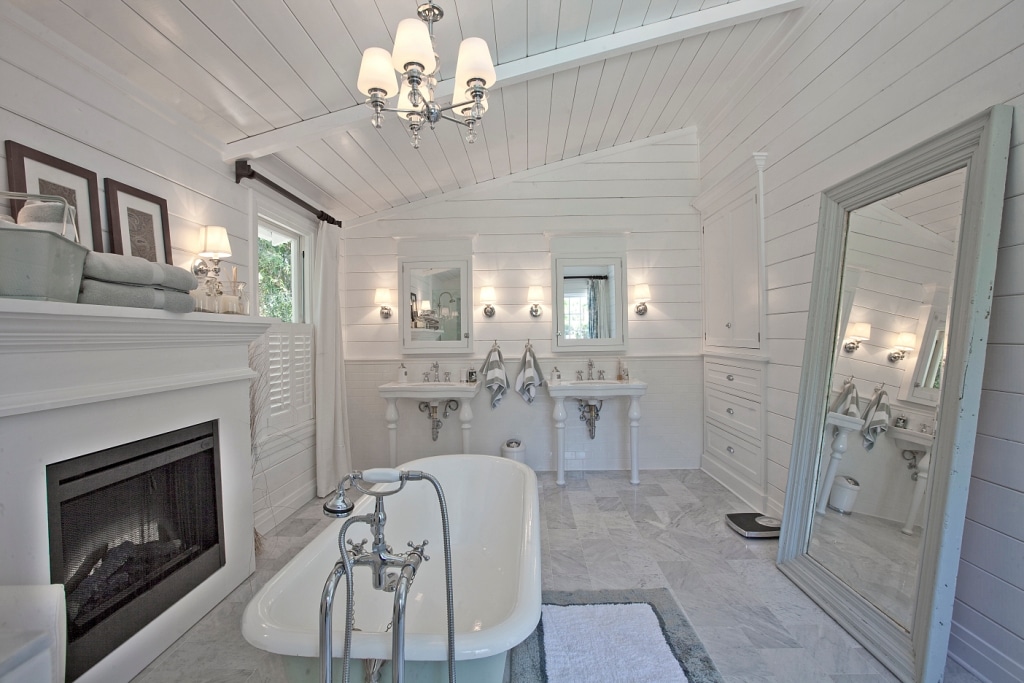
25 MBA 01

-
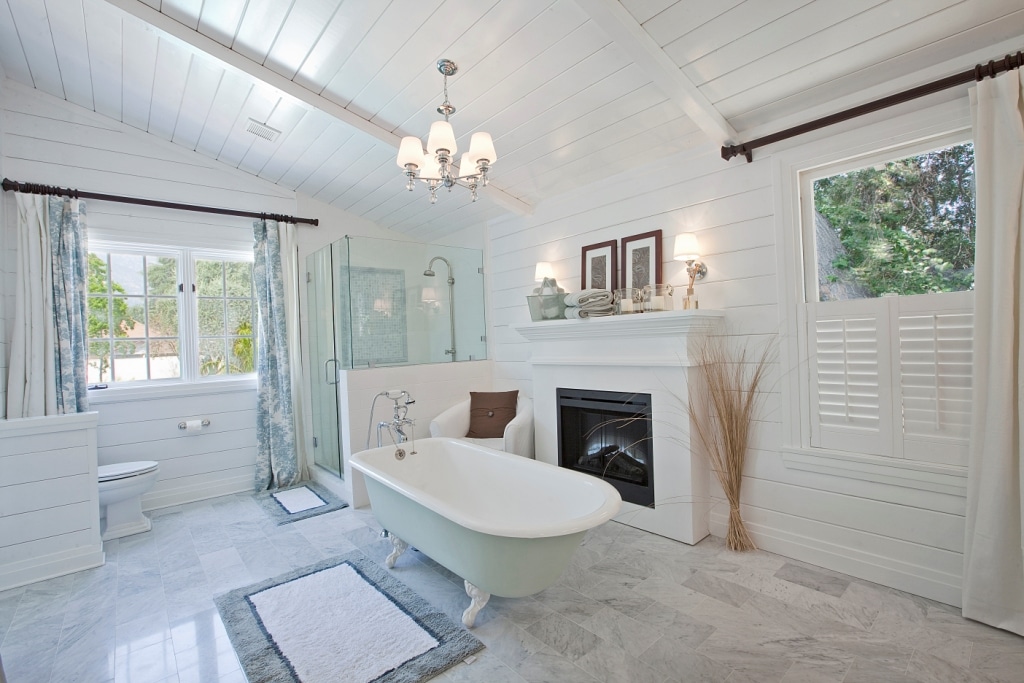
26 MBA 02

-

30 BA2 02

-
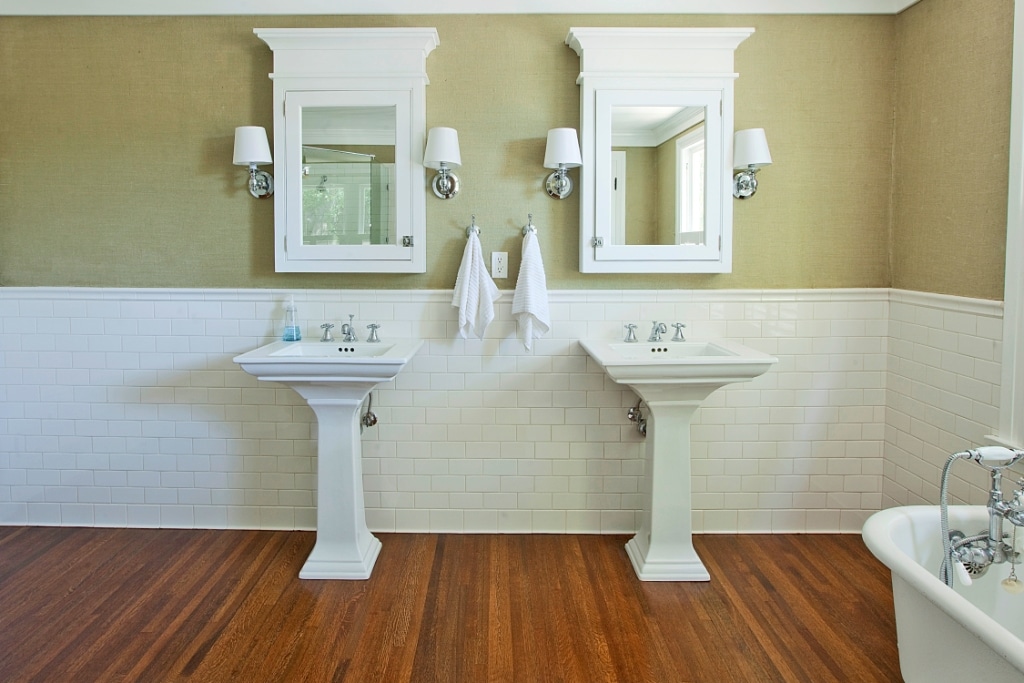
31 BA2 03

-
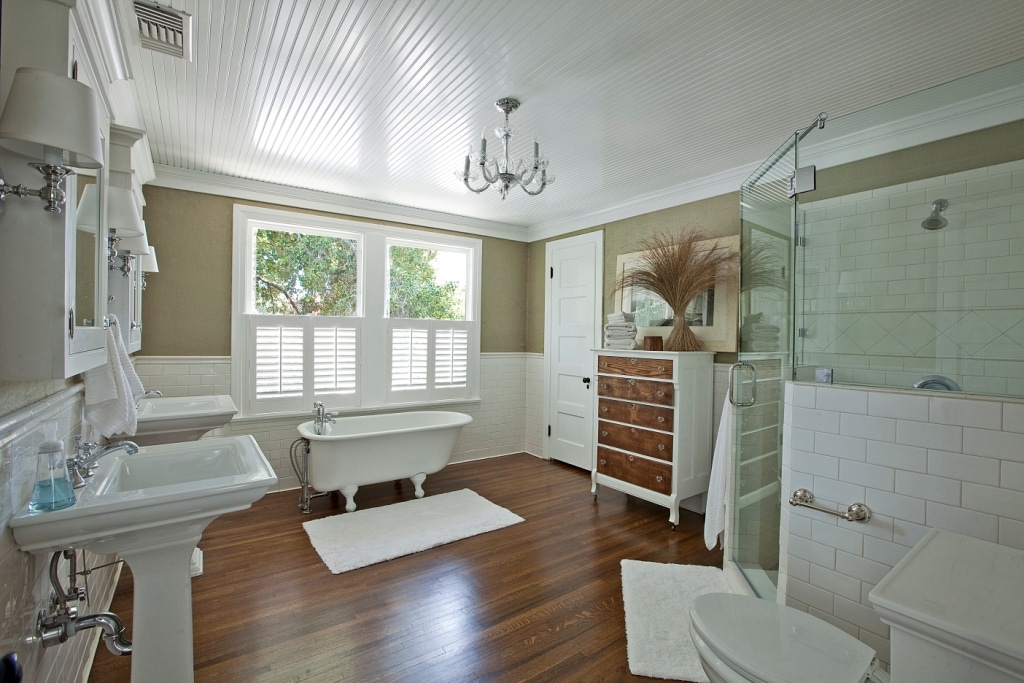
29 BA2 01

-

21 BA1 01

-
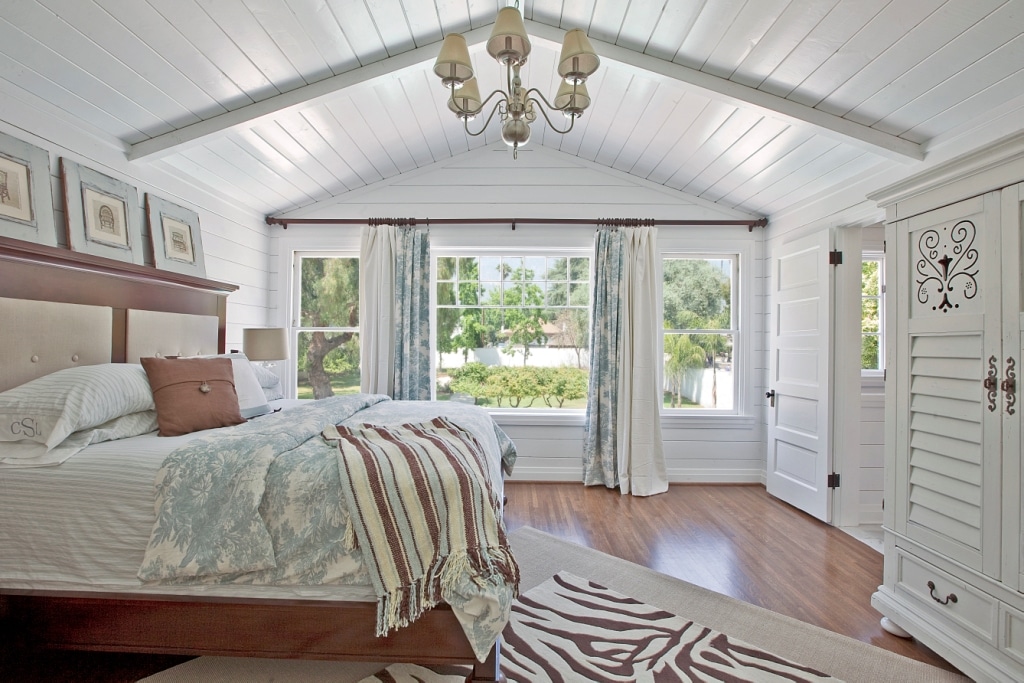
22 MBR 01

-
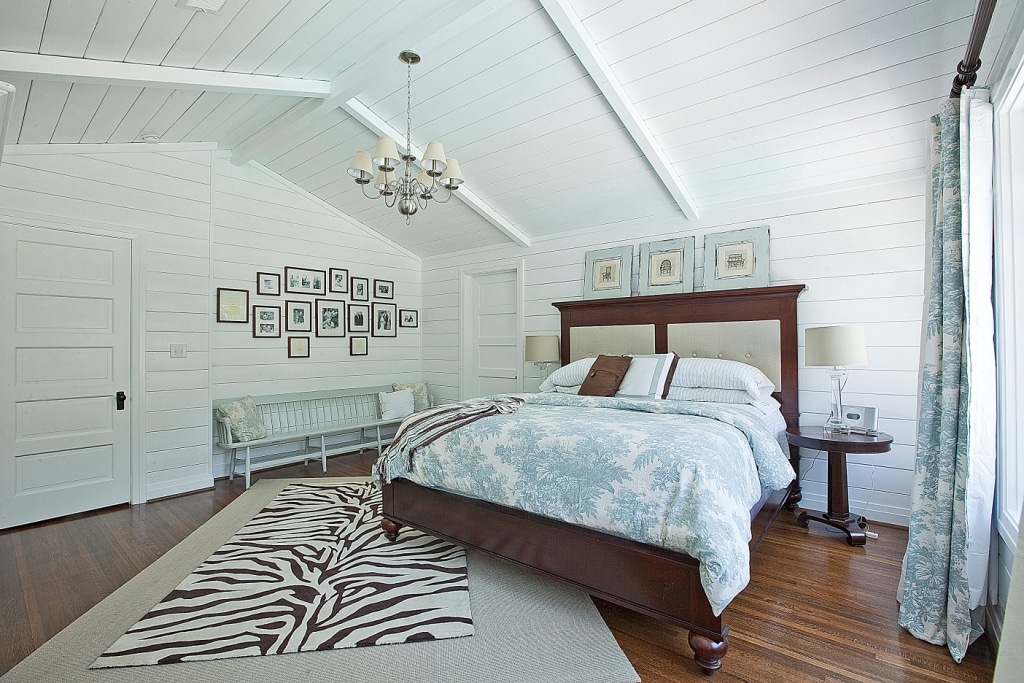
23 MBR 02

-
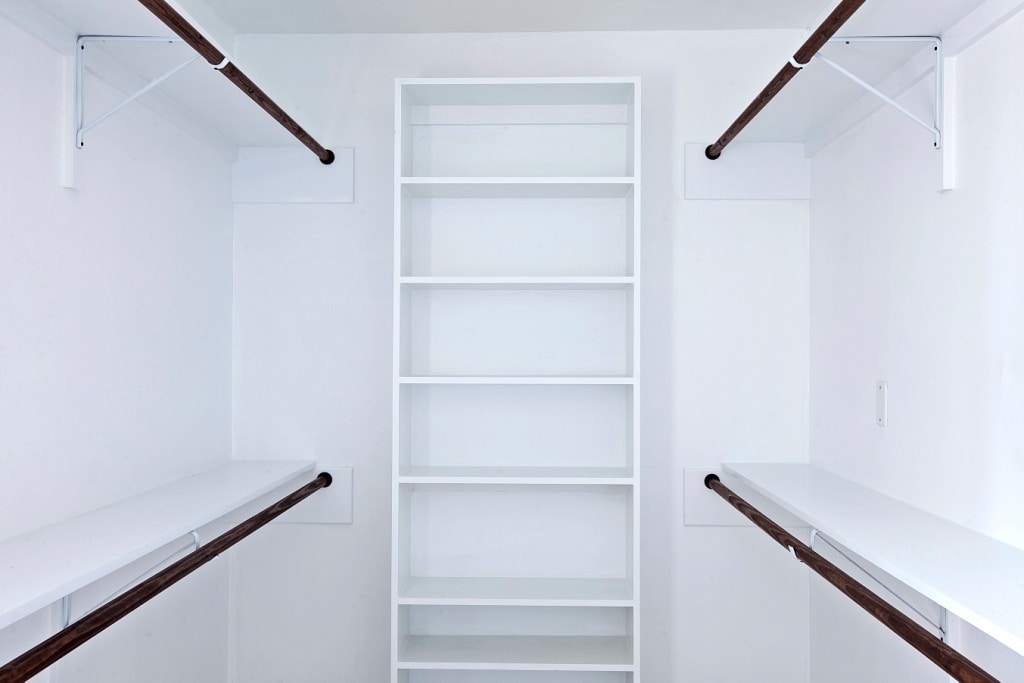
24 CLOSET 01

-
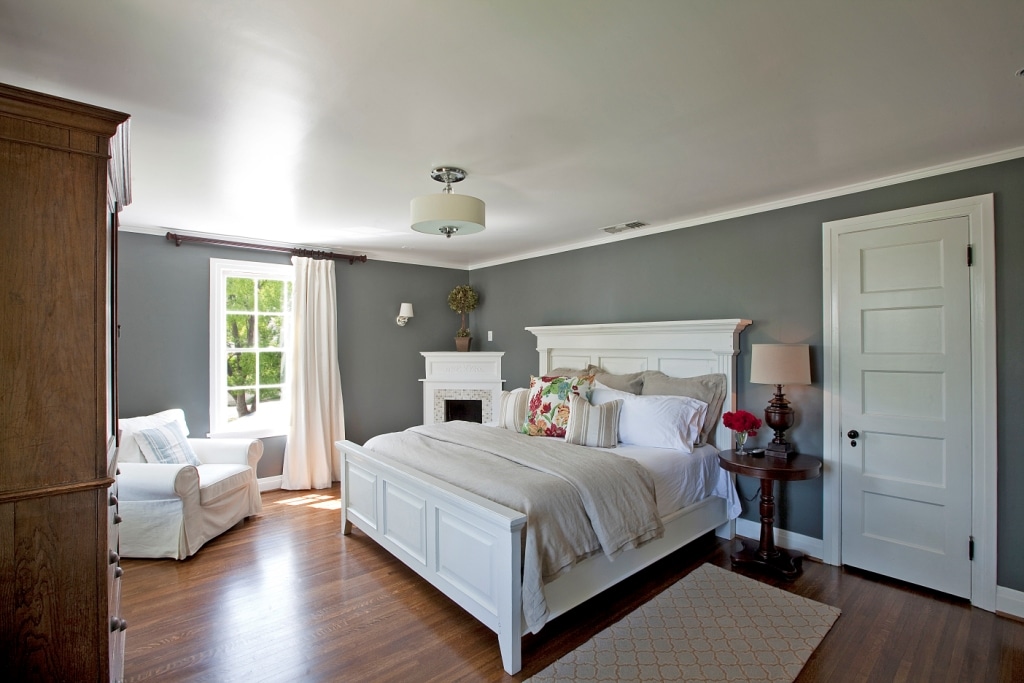
27 BR2 01

-

28 BR2 02

-
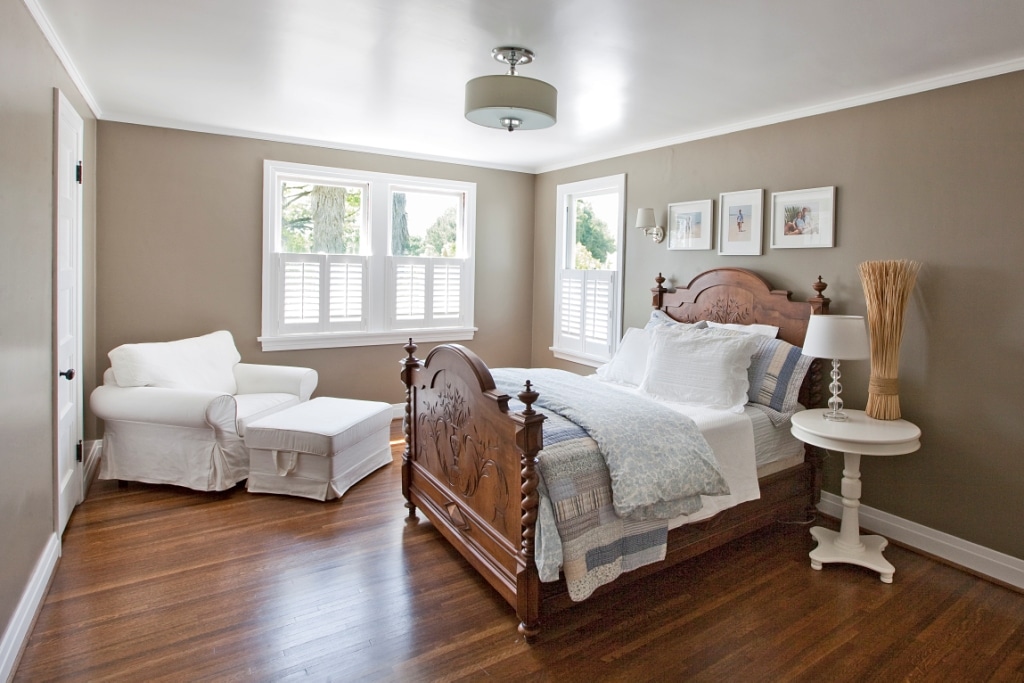
32 BR3 01

-
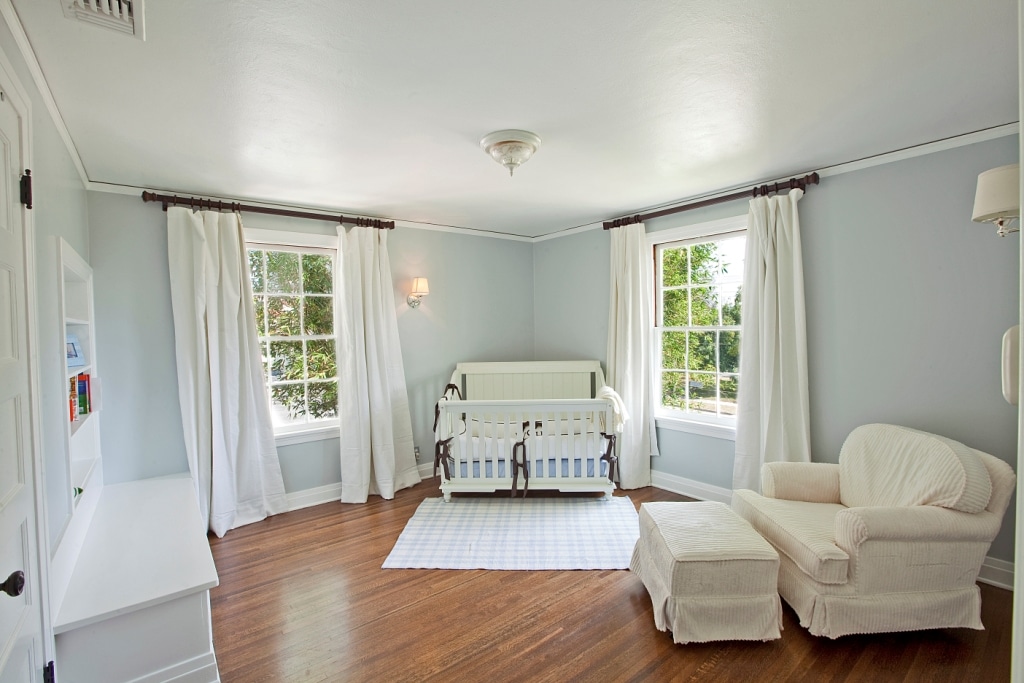
33 BR4 01

-
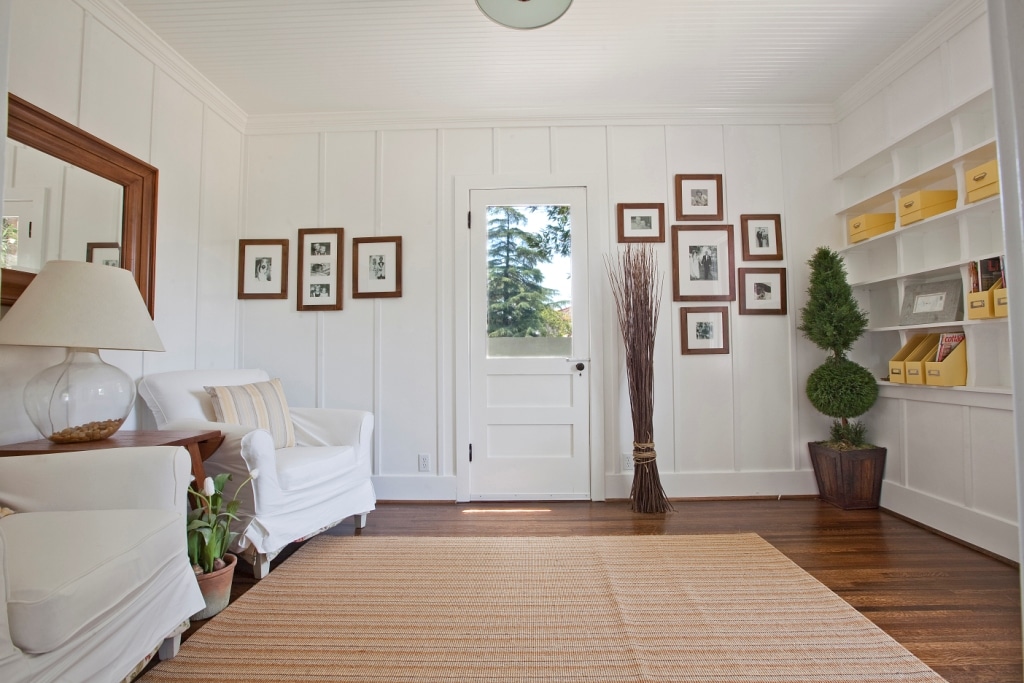
37 OFC 01

-
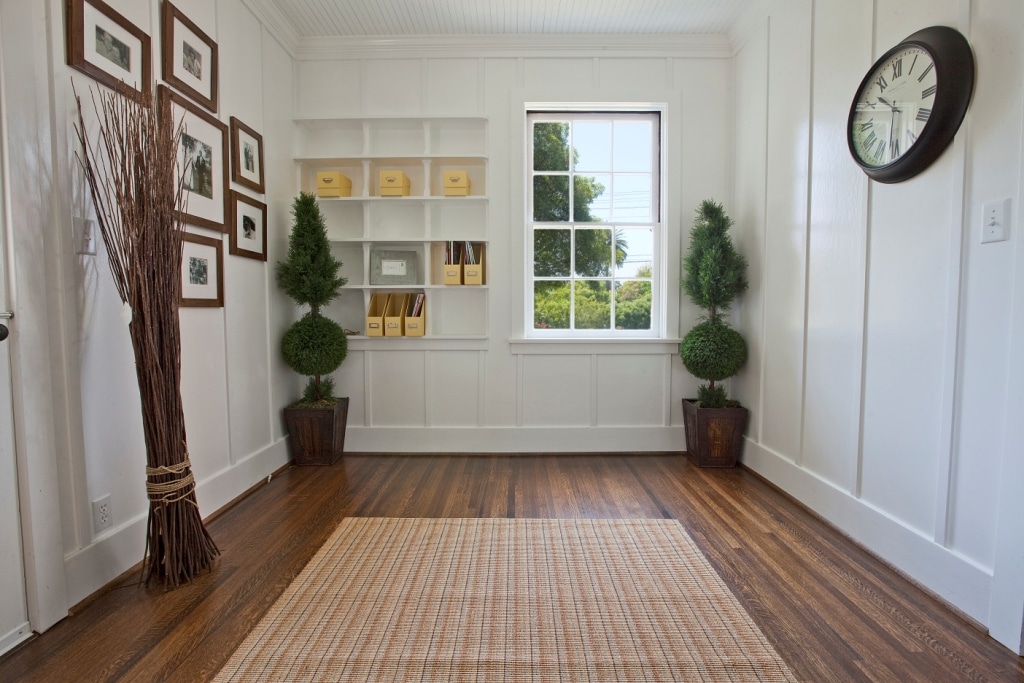
38 OFC 02

-
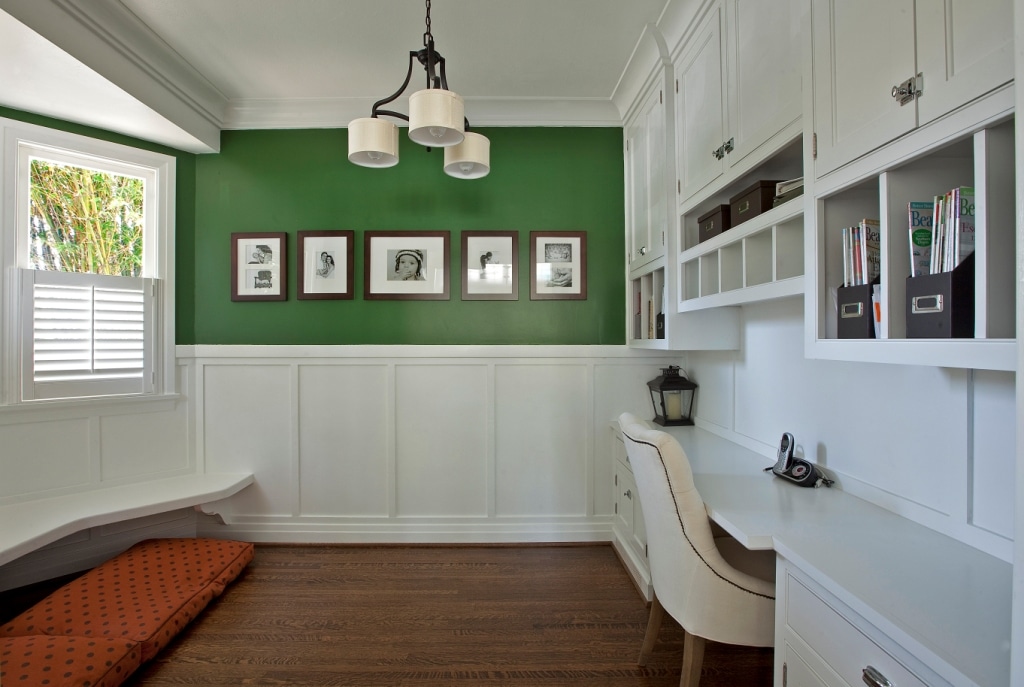
19 STDY 01

-
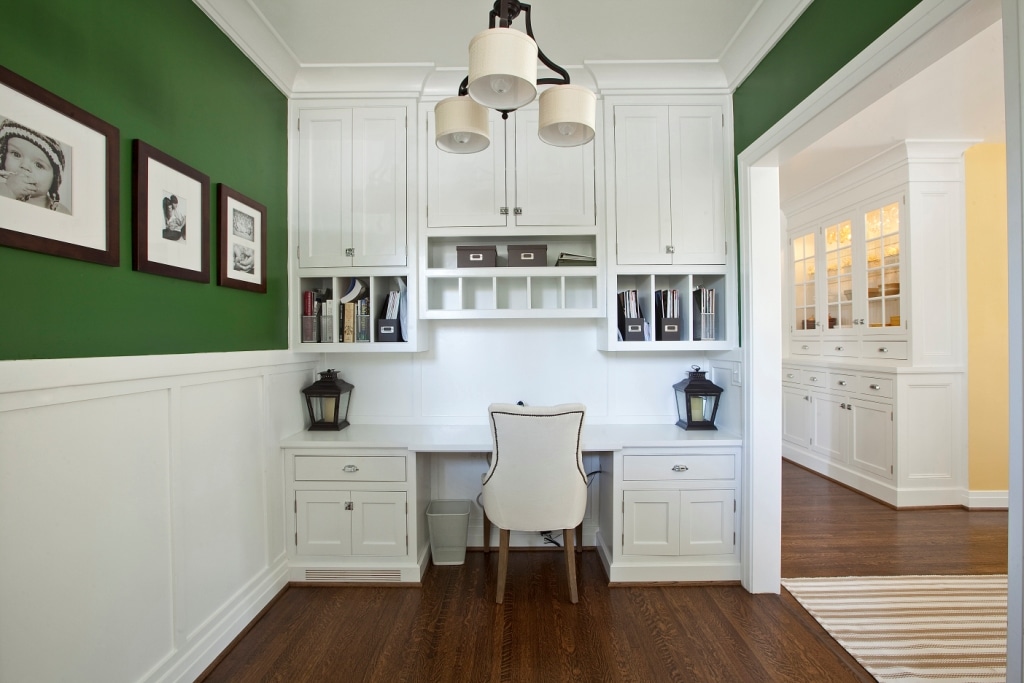
20 STDY 02

-
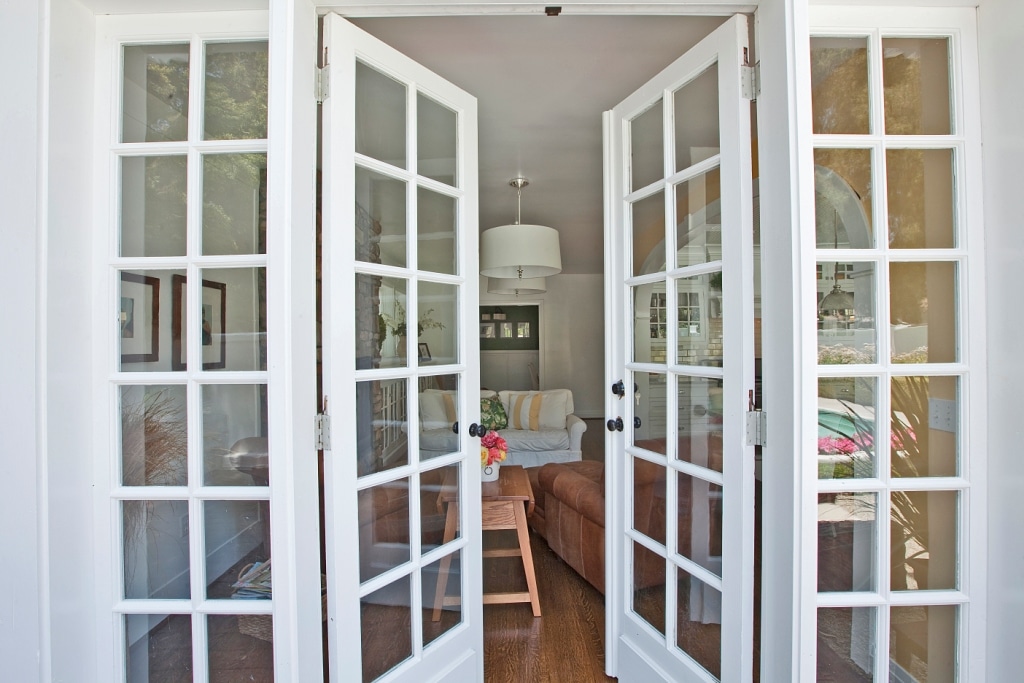
39 REXT 01

-
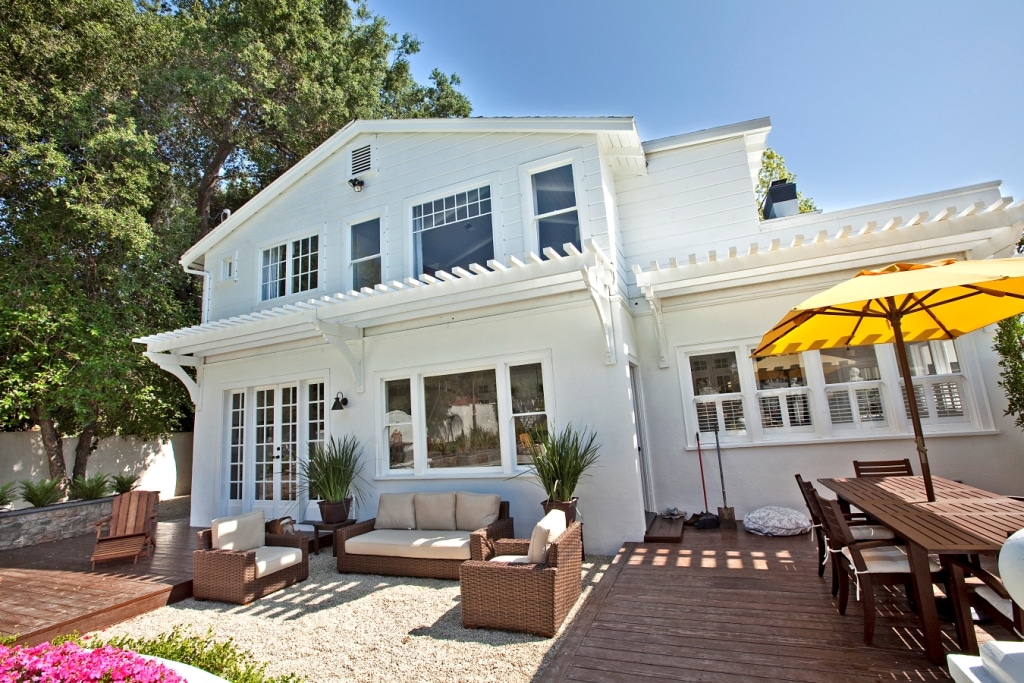
50 REXT 12

-
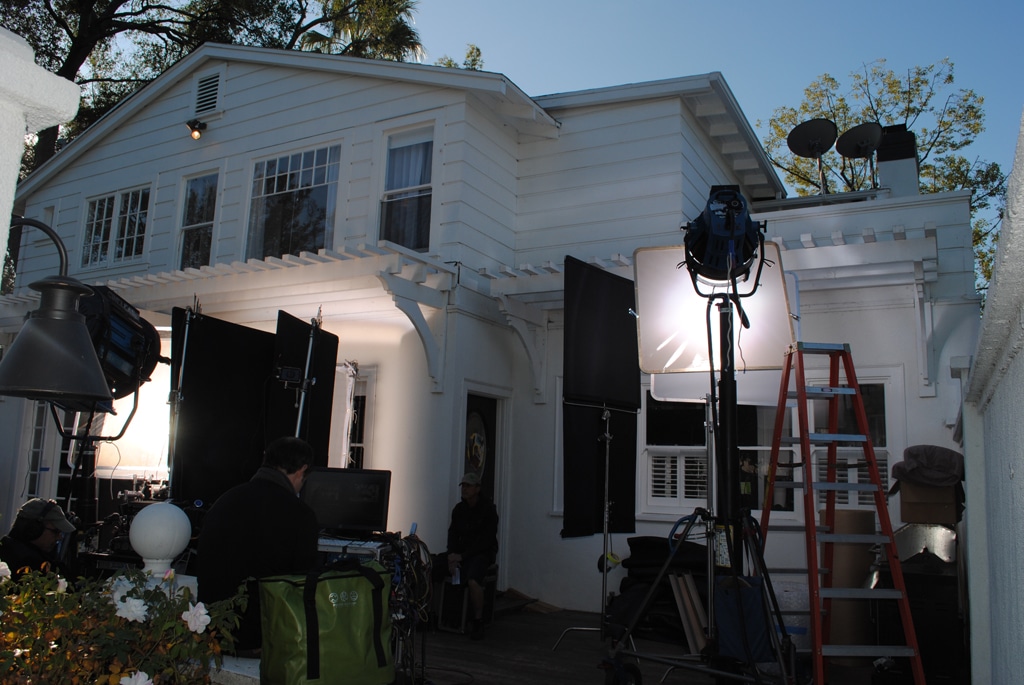
Exterior of House Lit

-
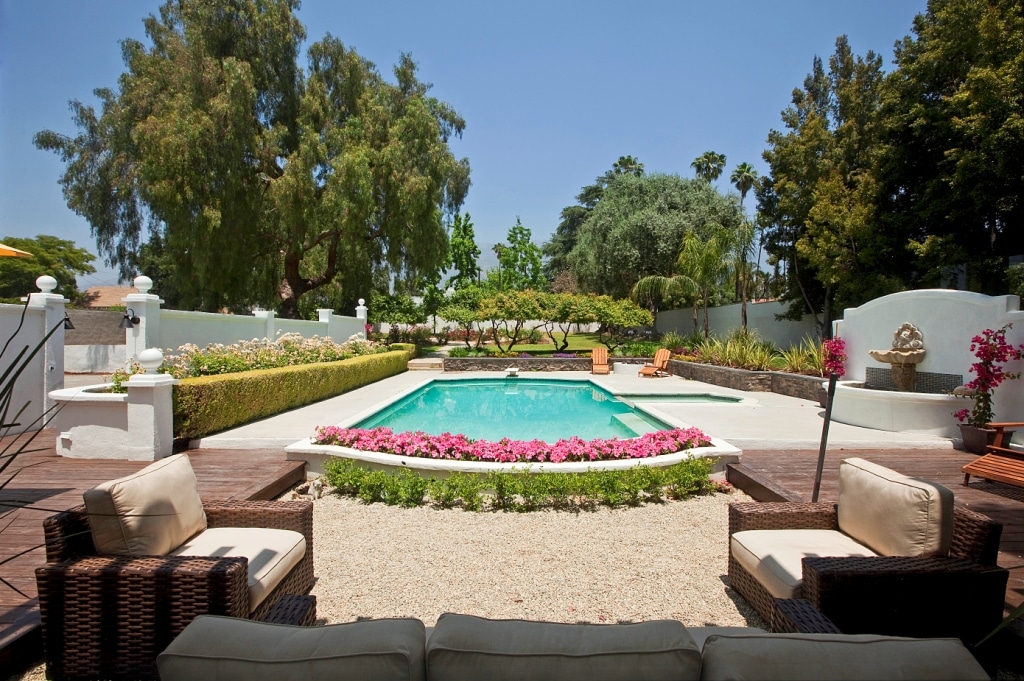
40 REXT 02

-

41 REXT 03

-
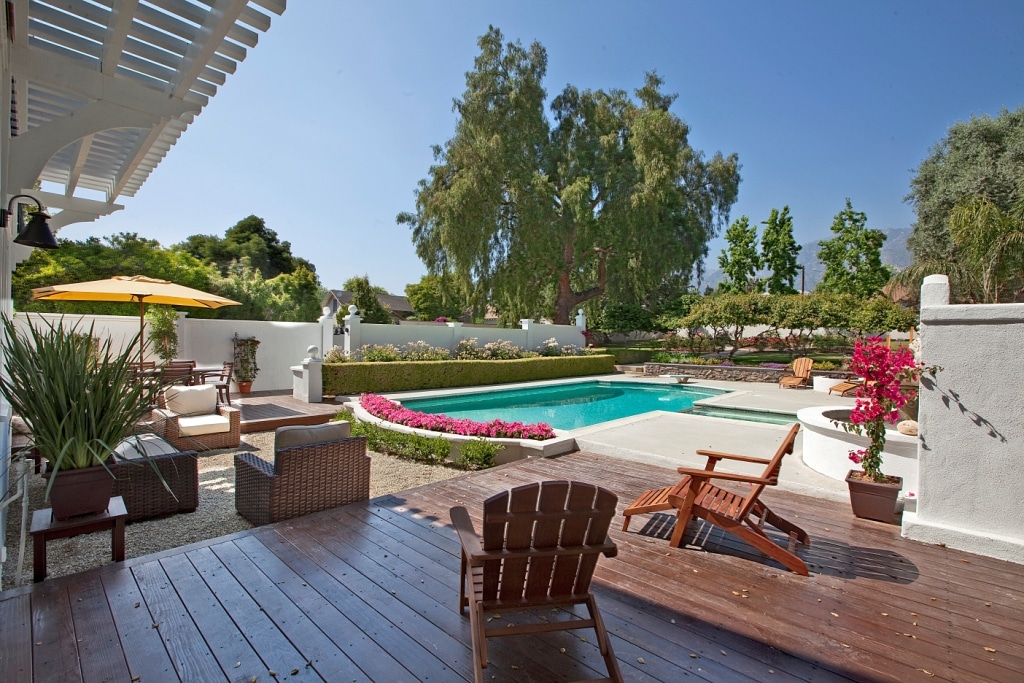
42 REXT 04

-
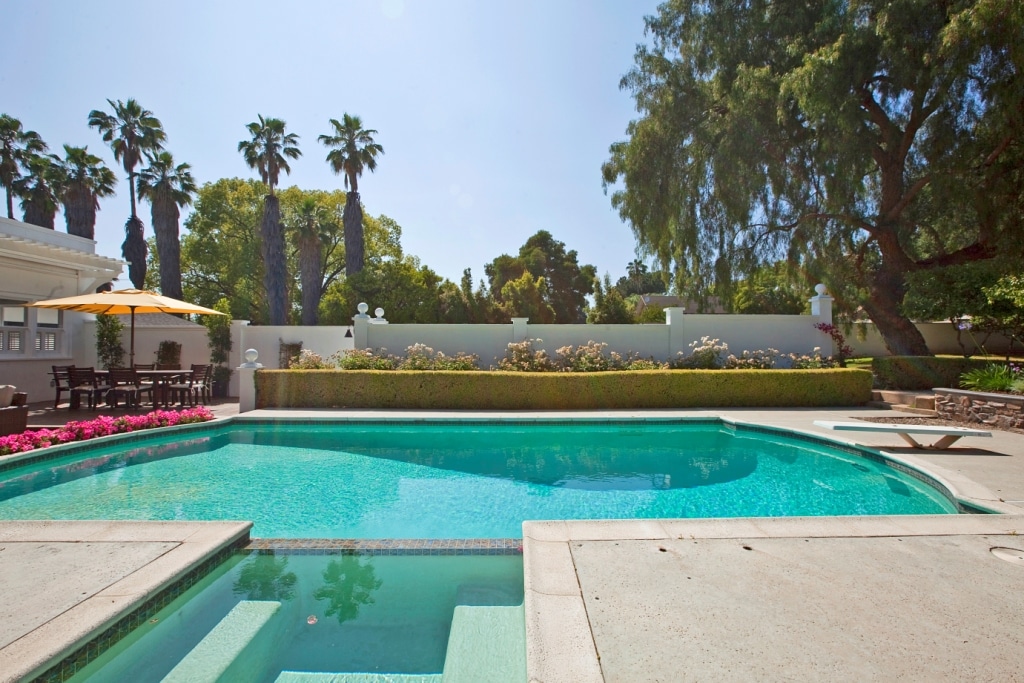
43 REXT 05

-
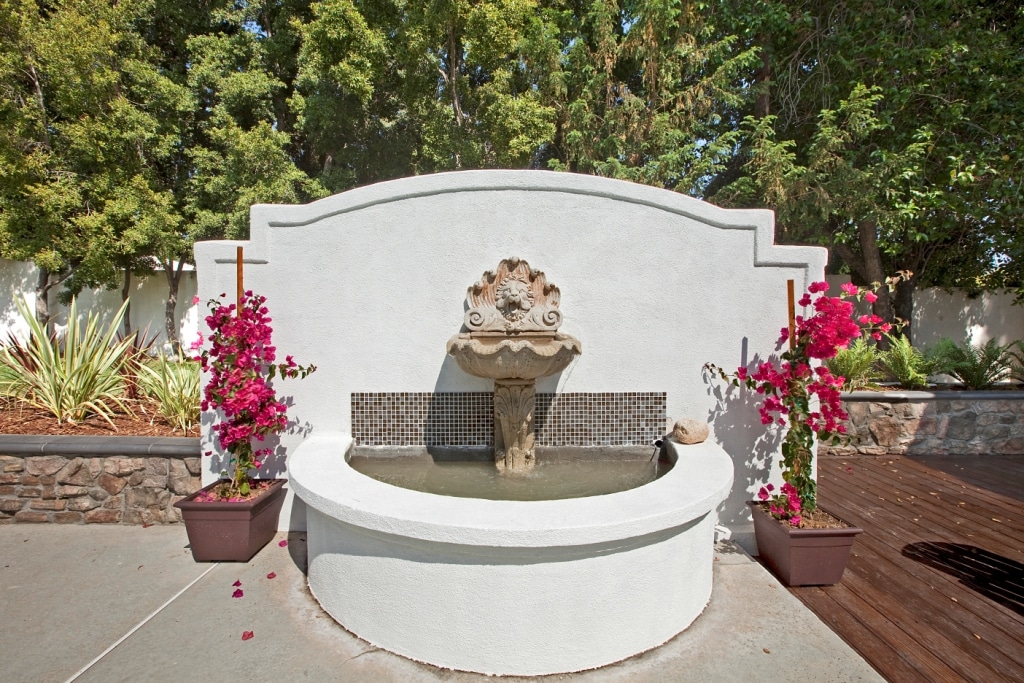
44 REXT 06

-
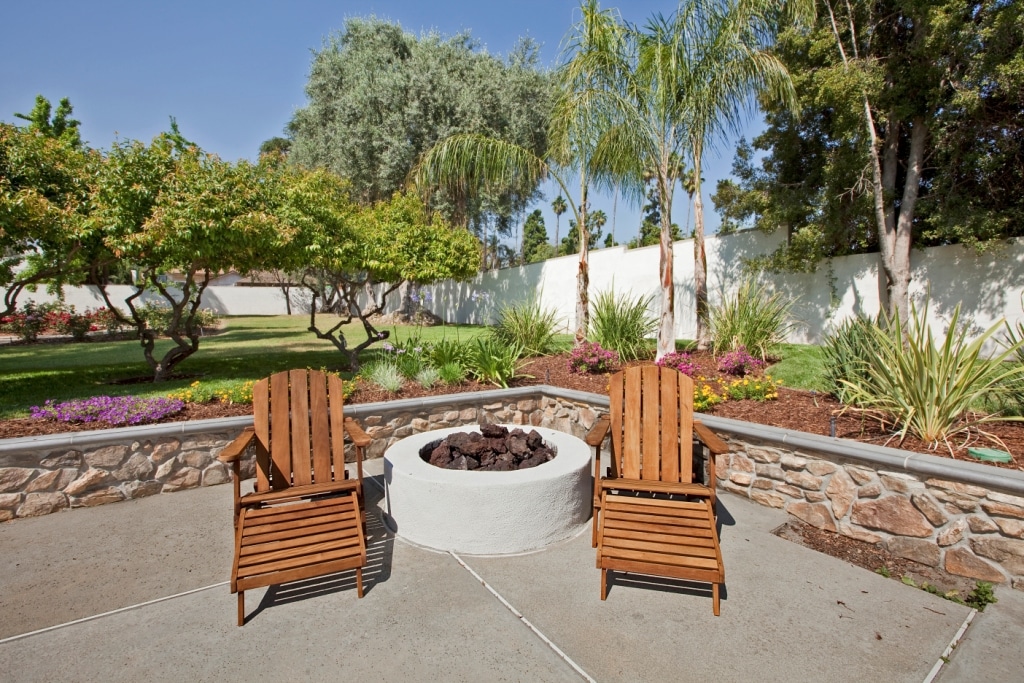
45 REXT 07

-
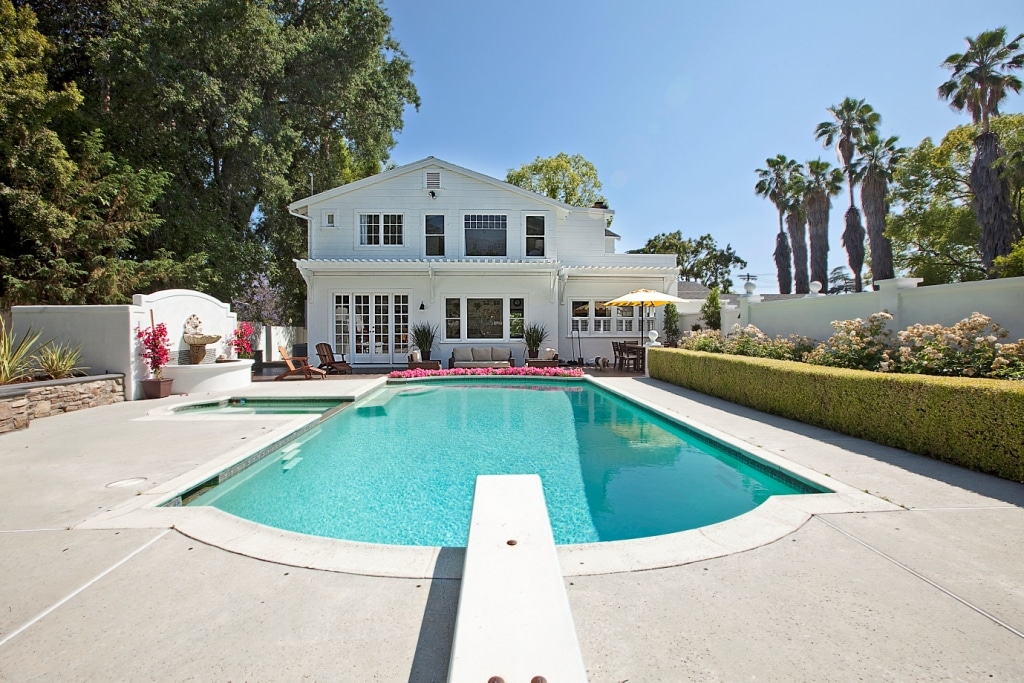
46 REXT 08

-
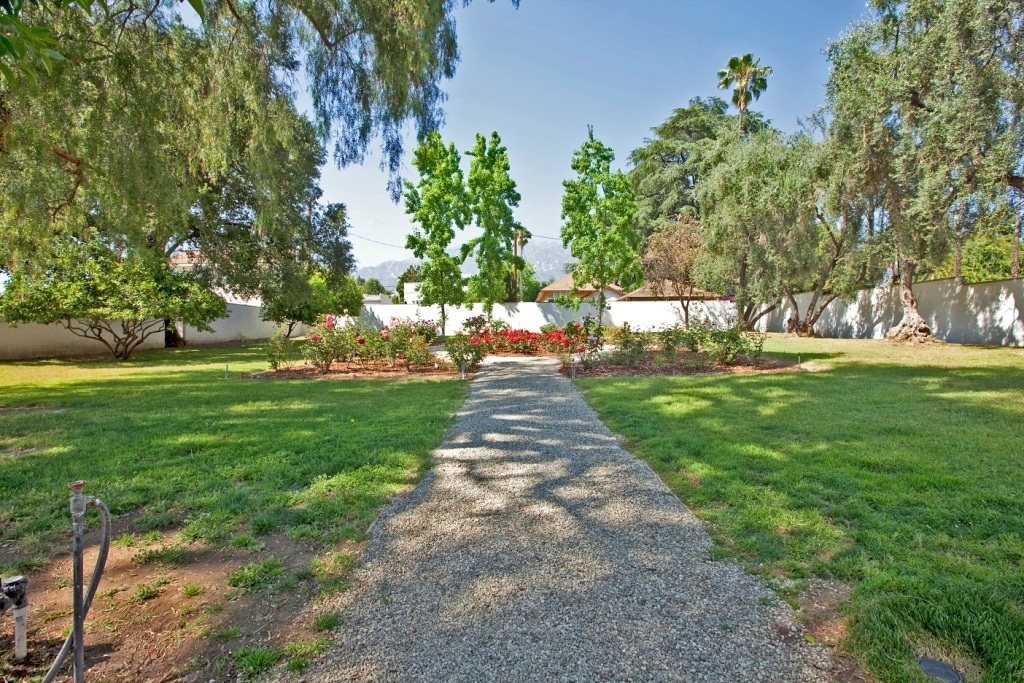
47 REXT 09

-
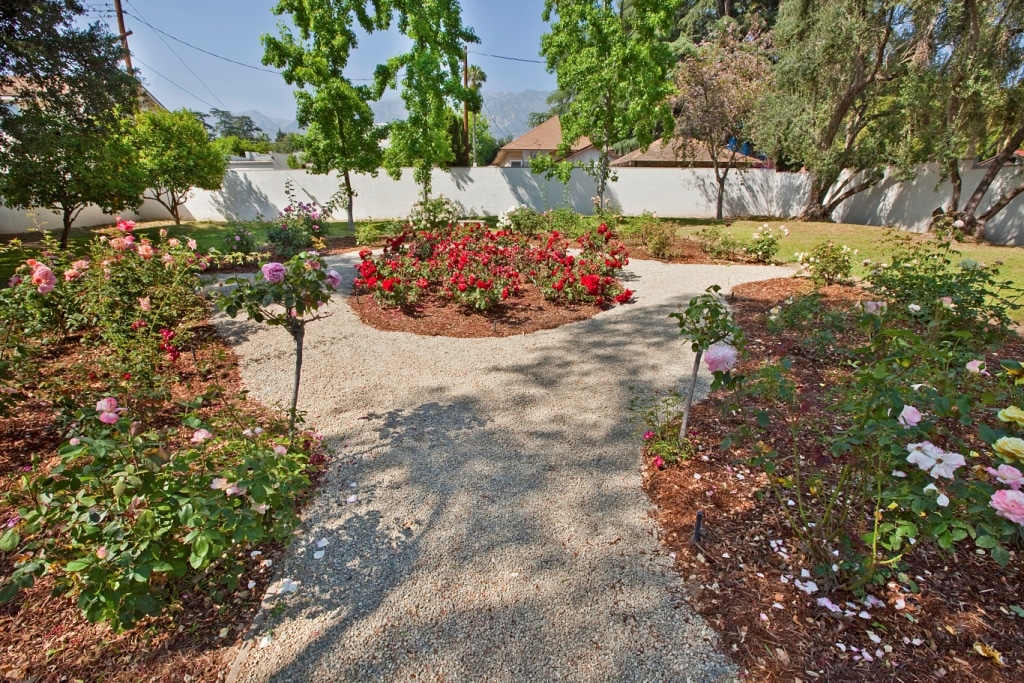
48 REXT 10

-

49 REXT 11

-
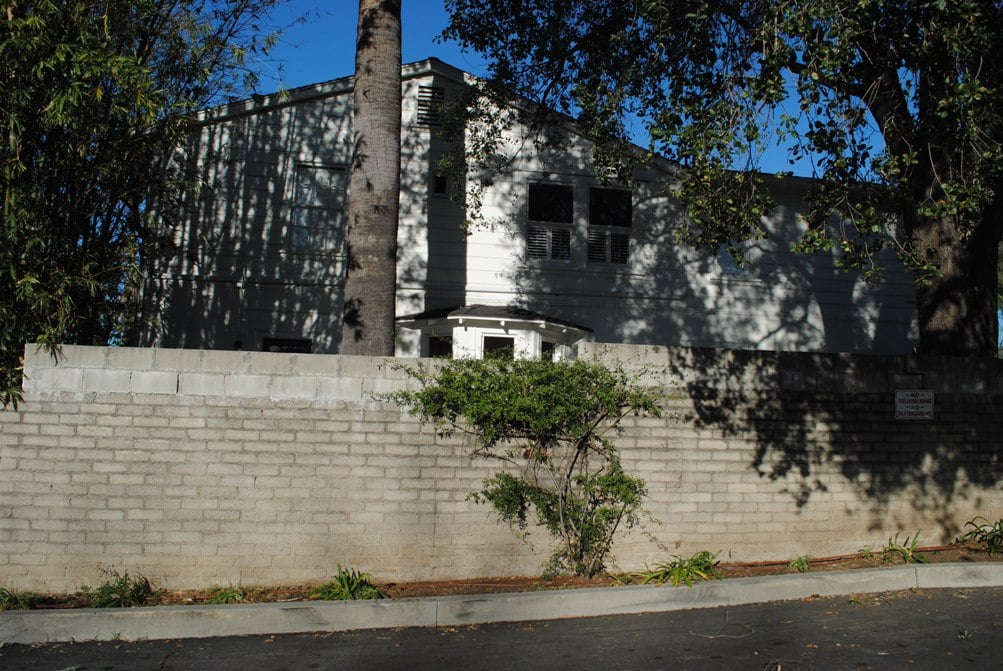
FILMING 012

-
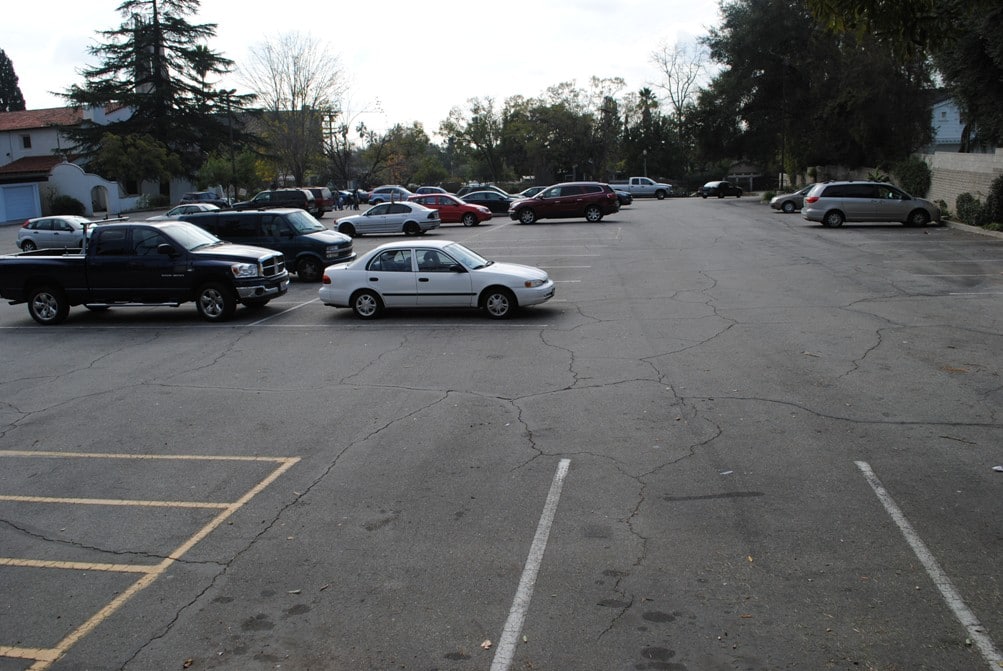
FILMING 023

-
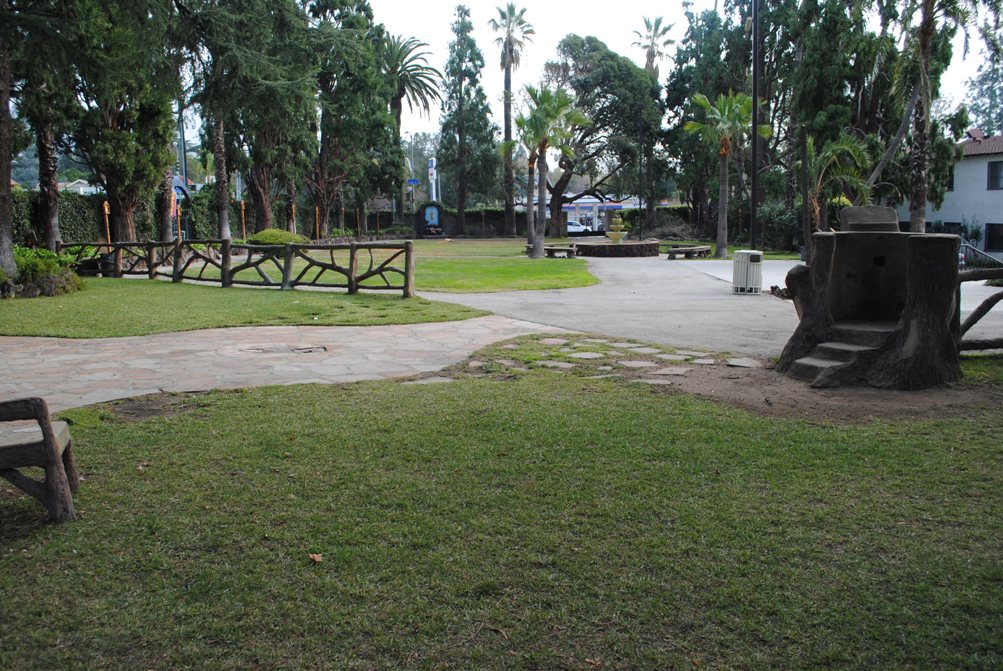
FILMING 025

-
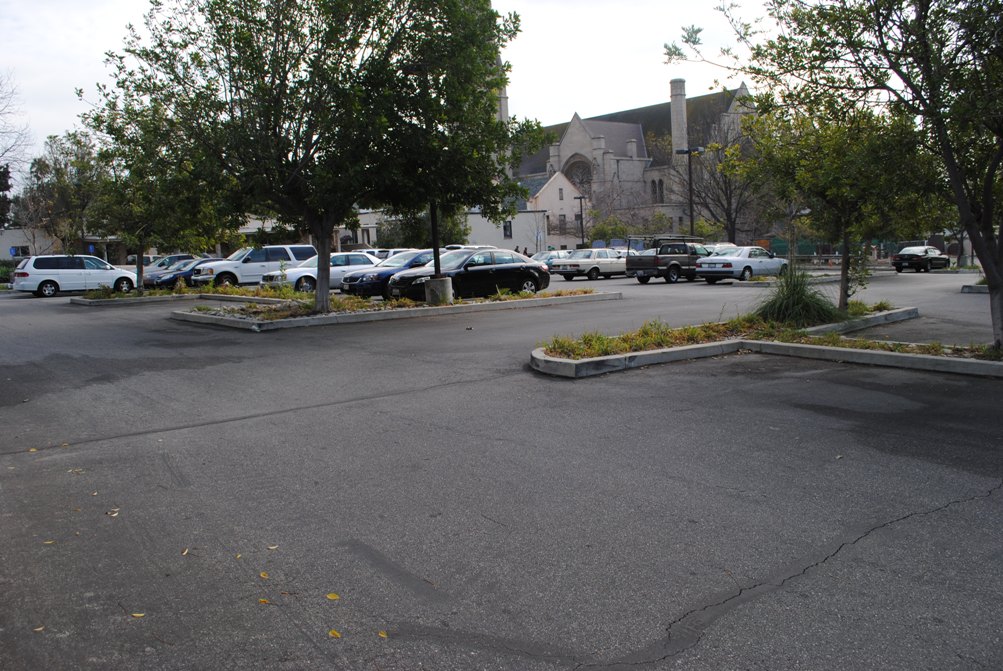
FILMING 026

-
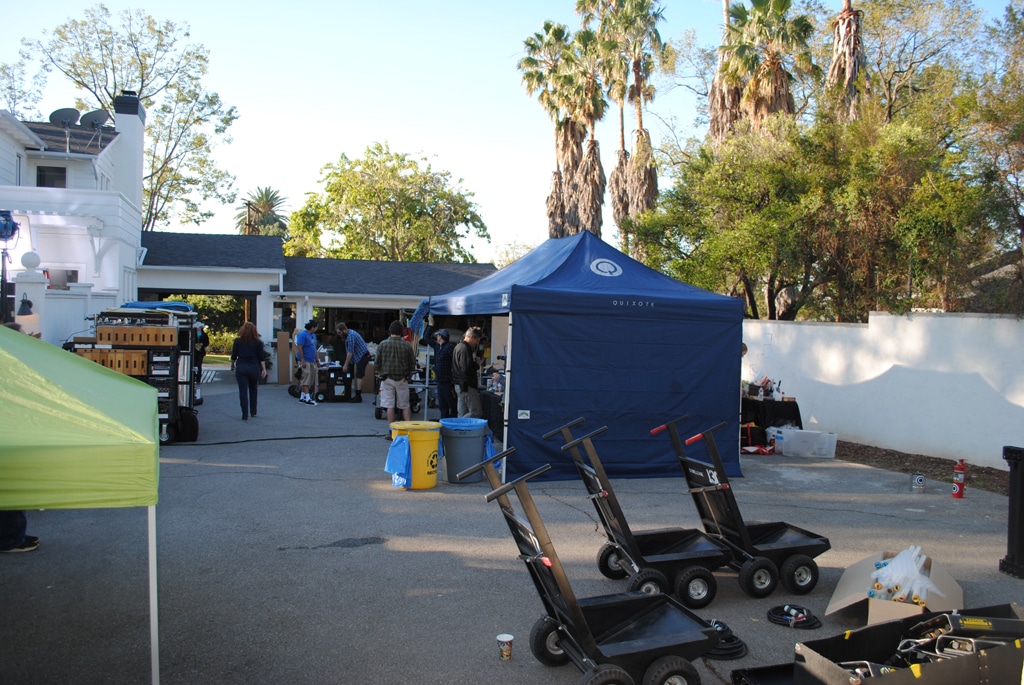
Craft in Back Park Lot

